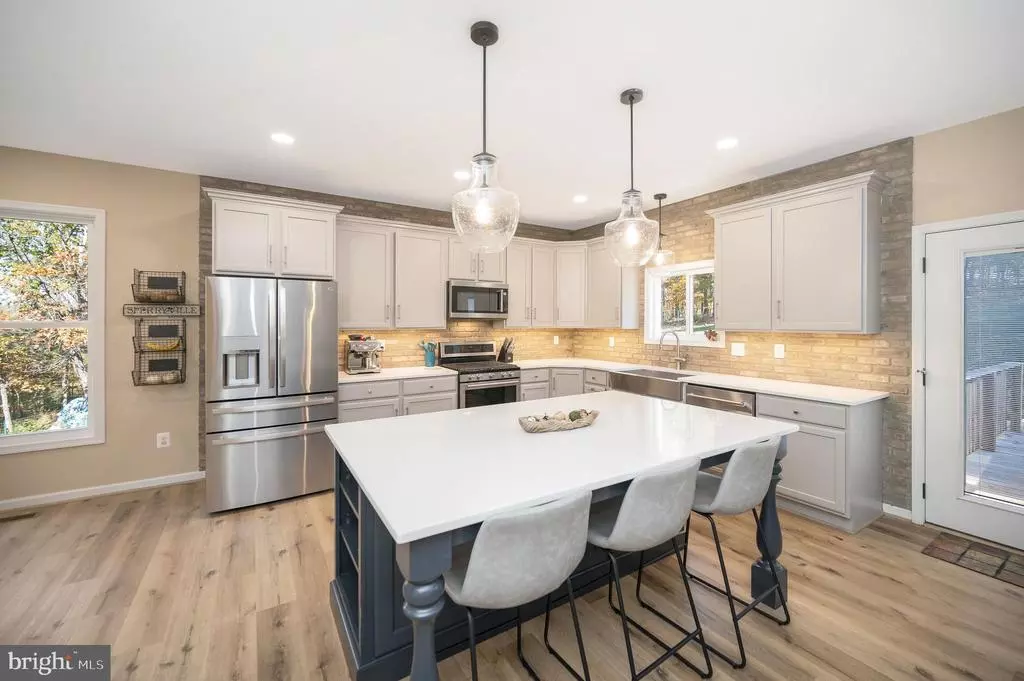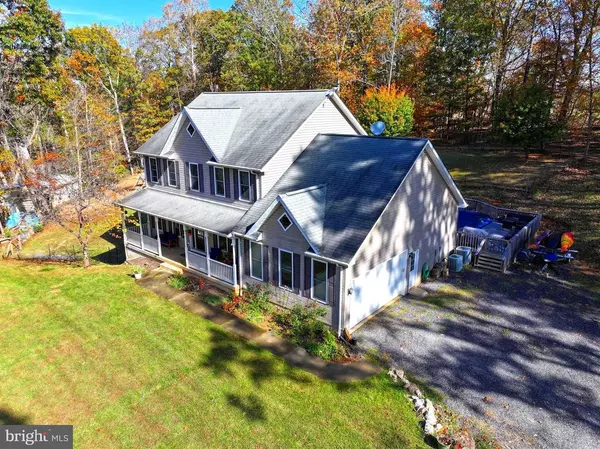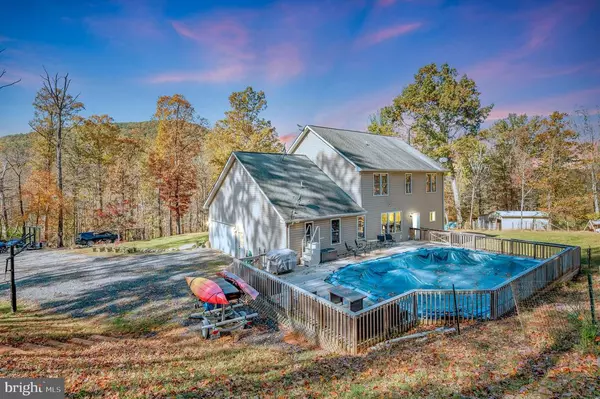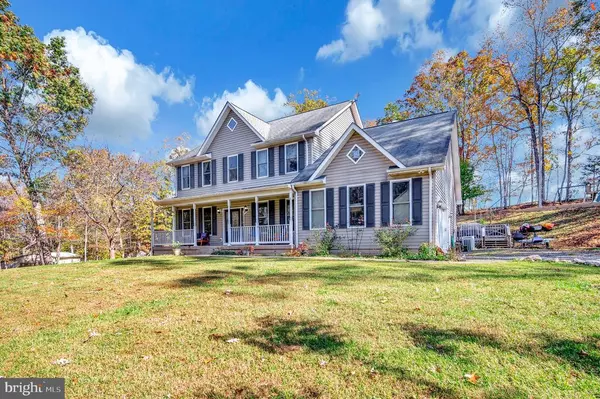5 Beds
3 Baths
2,860 SqFt
5 Beds
3 Baths
2,860 SqFt
Key Details
Property Type Single Family Home
Sub Type Detached
Listing Status Pending
Purchase Type For Sale
Square Footage 2,860 sqft
Price per Sqft $244
MLS Listing ID VARP2001822
Style Colonial
Bedrooms 5
Full Baths 2
Half Baths 1
Year Built 2008
Annual Tax Amount $18
Tax Year 2023
Lot Size 5.000 Acres
Acres 5.0
Property Description
Location
State VA
County Rappahannock
Area Rappahannock
Zoning R-1 Residential
Rooms
Basement Full, Unfinished, Walk Out
Interior
Heating Electric, Heat Pump, Propane, Wall
Cooling Central AC, Heat Pump
Laundry Dryer Hookup, Washer Hookup
Exterior
Garage Spaces 2.0
Fence Chain Link
View Mountain View
Building
Story 3 Story
Foundation Poured Concrete
Sewer Septic Tank
Water Individual Well
Level or Stories 3 Story
Structure Type Vinyl
New Construction No
Others
SqFt Source Other
"My job is to find and attract mastery-based agents to the office, protect the culture, and make sure everyone is happy! "







