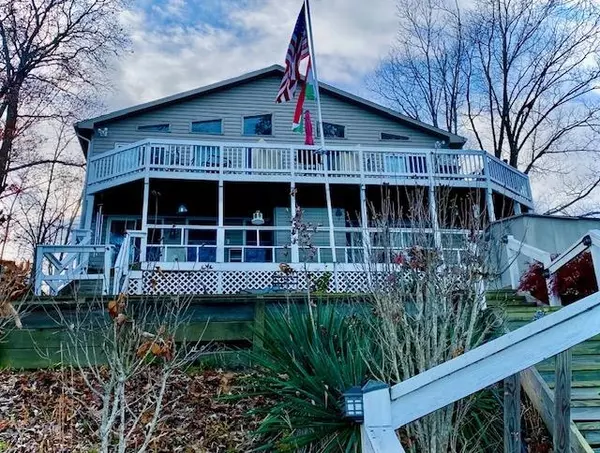3 Beds
2 Baths
2,300 SqFt
3 Beds
2 Baths
2,300 SqFt
Key Details
Property Type Single Family Home
Sub Type Detached
Listing Status Active
Purchase Type For Sale
Square Footage 2,300 sqft
Price per Sqft $243
Subdivision Blue Ridge Shores
MLS Listing ID 659094
Style Ranch
Bedrooms 3
Full Baths 2
HOA Fees $1,430/ann
Year Built 1964
Annual Tax Amount $3,161
Tax Year 2024
Lot Size 0.270 Acres
Acres 0.27
Property Description
Location
State VA
County Louisa
Area Louisa
Zoning R-2 Residential
Rooms
Basement Full, Outside Entrance, Partly Finished, Walk Out, Windows
Kitchen Tile Counter, Wood Cabinets
Interior
Heating Central Heat, Forced Air, Heat Pump
Cooling Central AC, Heat Pump
Flooring Carpet, Ceramic Tile, Hardwood
Fireplaces Type Circulator, Stone, Wood Burning, Wood Stove Insert
Inclusions Electric Range Double Oven, Refrigerator, Washer & Dryer, 2 Storage Sheds
Window Features Casement Windows,Double-hung Windows,Insulated Windows,Vaulted/Cathedral Ceiling
Laundry Dryer, Dryer Hookup, Washer, Washer Hookup
Exterior
Waterfront Description Pond / Lake
View Water View
Roof Type Architectural Style,Composition Shingle
Building
Story 1 Story
Foundation Concrete Block
Sewer Installed Conventional
Water Community Water
Level or Stories 1 Story
Structure Type Vinyl
New Construction No
Schools
Elementary Schools Trevilians
Middle Schools Louisa
High Schools Louisa
Others
SqFt Source Public Records
"My job is to find and attract mastery-based agents to the office, protect the culture, and make sure everyone is happy! "







