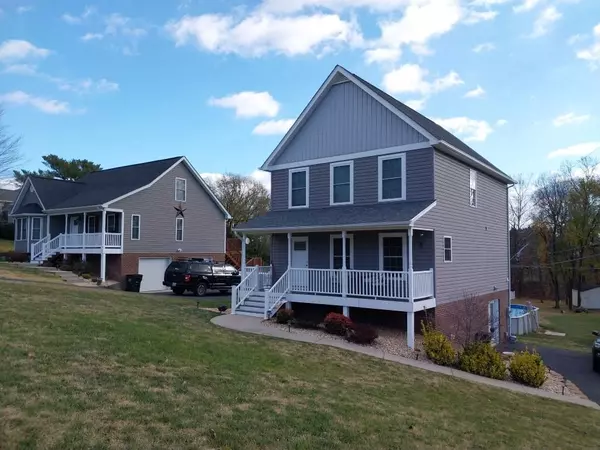3 Beds
3.5 Baths
2,347 SqFt
3 Beds
3.5 Baths
2,347 SqFt
Key Details
Property Type Single Family Home
Sub Type Detached
Listing Status Active
Purchase Type For Sale
Square Footage 2,347 sqft
Price per Sqft $187
Subdivision Rolla Mills
MLS Listing ID 659177
Bedrooms 3
Full Baths 3
Half Baths 1
Year Built 2017
Annual Tax Amount $1,754
Tax Year 2024
Lot Size 0.310 Acres
Acres 0.31
Property Description
Location
State VA
County Augusta
Area Augusta
Zoning R Residential
Rooms
Basement Finished, Full, Walk Out
Interior
Heating Heat Pump
Cooling Heat Pump
Fireplaces Type Gas
Inclusions Refrigerator, Stove, Microwave, Dishwasher, Washer, Dryer, Swimming pool and all equipment, Shed, Bar Island with stools. Electric fireplace and 2 bookshelves in basement
Building
Story 2 Story
Foundation Concrete Block
Sewer Public Sewer
Water Public Water
Level or Stories 2 Story
New Construction No
Schools
Elementary Schools E. G. Clymore
Middle Schools S. Gordon Stewart
High Schools Fort Defiance
Others
SqFt Source Public Records
"My job is to find and attract mastery-based agents to the office, protect the culture, and make sure everyone is happy! "







