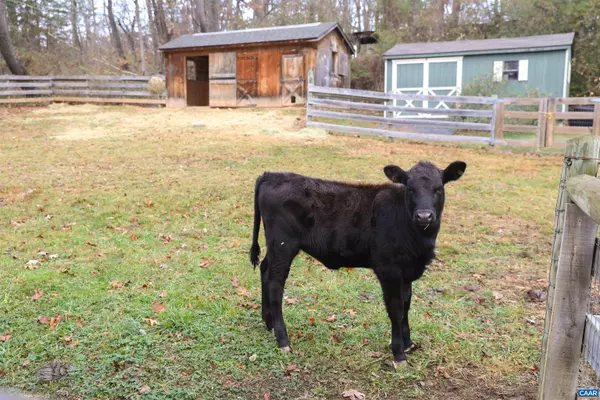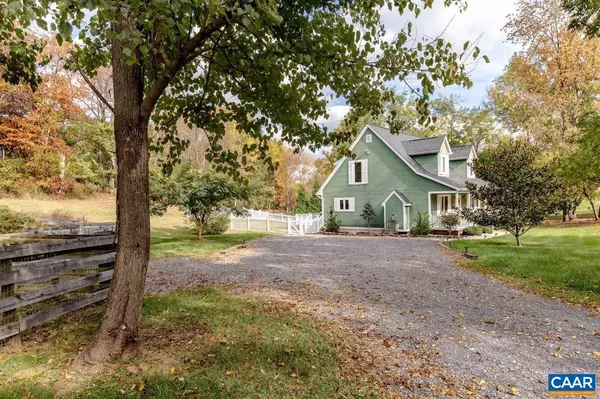3 Beds
2.5 Baths
1,634 SqFt
3 Beds
2.5 Baths
1,634 SqFt
Key Details
Property Type Single Family Home
Sub Type Detached
Listing Status Pending
Purchase Type For Sale
Square Footage 1,634 sqft
Price per Sqft $244
Subdivision Beverley Village
MLS Listing ID 659368
Style Cape Cod
Bedrooms 3
Full Baths 2
Half Baths 1
Year Built 2014
Annual Tax Amount $1,179
Tax Year 2024
Lot Size 1.710 Acres
Acres 1.71
Property Description
Location
State VA
County Augusta
Area Augusta
Zoning GA General Agricultural
Rooms
Basement Crawl
Kitchen Wood Cabinets
Interior
Heating Heat Pump
Cooling Central AC
Flooring Ceramic Tile, Luxury Vinyl Plank
Fireplaces Type Gas Logs, Stone
Inclusions Refrigerator, dishwasher, range, microwave, washer & dryer. Outdoor storage shed and horse barn.
Window Features Tilt Sash Windows,Vaulted/Cathedral Ceiling
Laundry Dryer, Washer
Exterior
View Wooded View
Roof Type Architectural Style
Building
Story 2 Story
Foundation Concrete Block
Sewer Installed Conventional
Water Public Water
Level or Stories 2 Story
Structure Type Hardie Plank
New Construction No
Schools
Elementary Schools Churchville
Middle Schools Buffalo Gap
High Schools Buffalo Gap
Others
SqFt Source Other
"My job is to find and attract mastery-based agents to the office, protect the culture, and make sure everyone is happy! "







