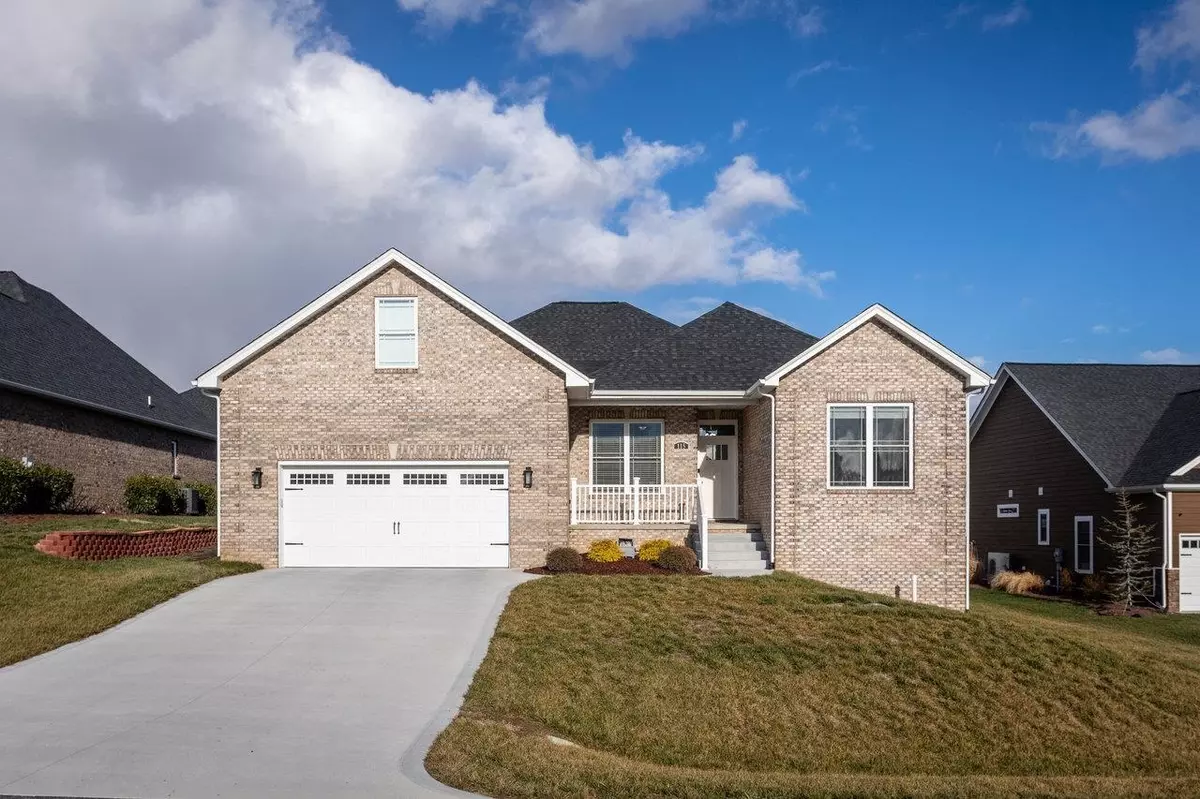3 Beds
2.5 Baths
2,712 SqFt
3 Beds
2.5 Baths
2,712 SqFt
Key Details
Property Type Single Family Home
Sub Type Detached
Listing Status Active
Purchase Type For Sale
Square Footage 2,712 sqft
Price per Sqft $272
Subdivision Crossroads Farm
MLS Listing ID 659927
Bedrooms 3
Full Baths 2
Half Baths 1
HOA Fees $50/mo
Year Built 2023
Annual Tax Amount $4,194
Tax Year 202
Lot Size 10,890 Sqft
Acres 0.25
Property Description
Location
State VA
County Rockingham
Area Rockingham
Zoning R-5 Planned Unit Development
Rooms
Basement Heated, Unfinished, Walk Out, Windows
Kitchen White Cabinets
Interior
Heating Heat Pump
Cooling Heat Pump
Flooring Carpet, Ceramic Tile, Hardwood
Fireplaces Type Gas
Window Features 9' Ceilings
Laundry Dryer, Washer
Exterior
Garage Spaces 2.0
View Mountain View
Roof Type Architectural Style
Building
Story 1 Story
Foundation Concrete Block
Sewer Public Sewer
Water Public Water
Level or Stories 1 Story
Structure Type Brick,Hardie Plank
New Construction No
Schools
Elementary Schools Peak View
Middle Schools Montevideo
High Schools Spotswood
Others
SqFt Source Public Records
"My job is to find and attract mastery-based agents to the office, protect the culture, and make sure everyone is happy! "







