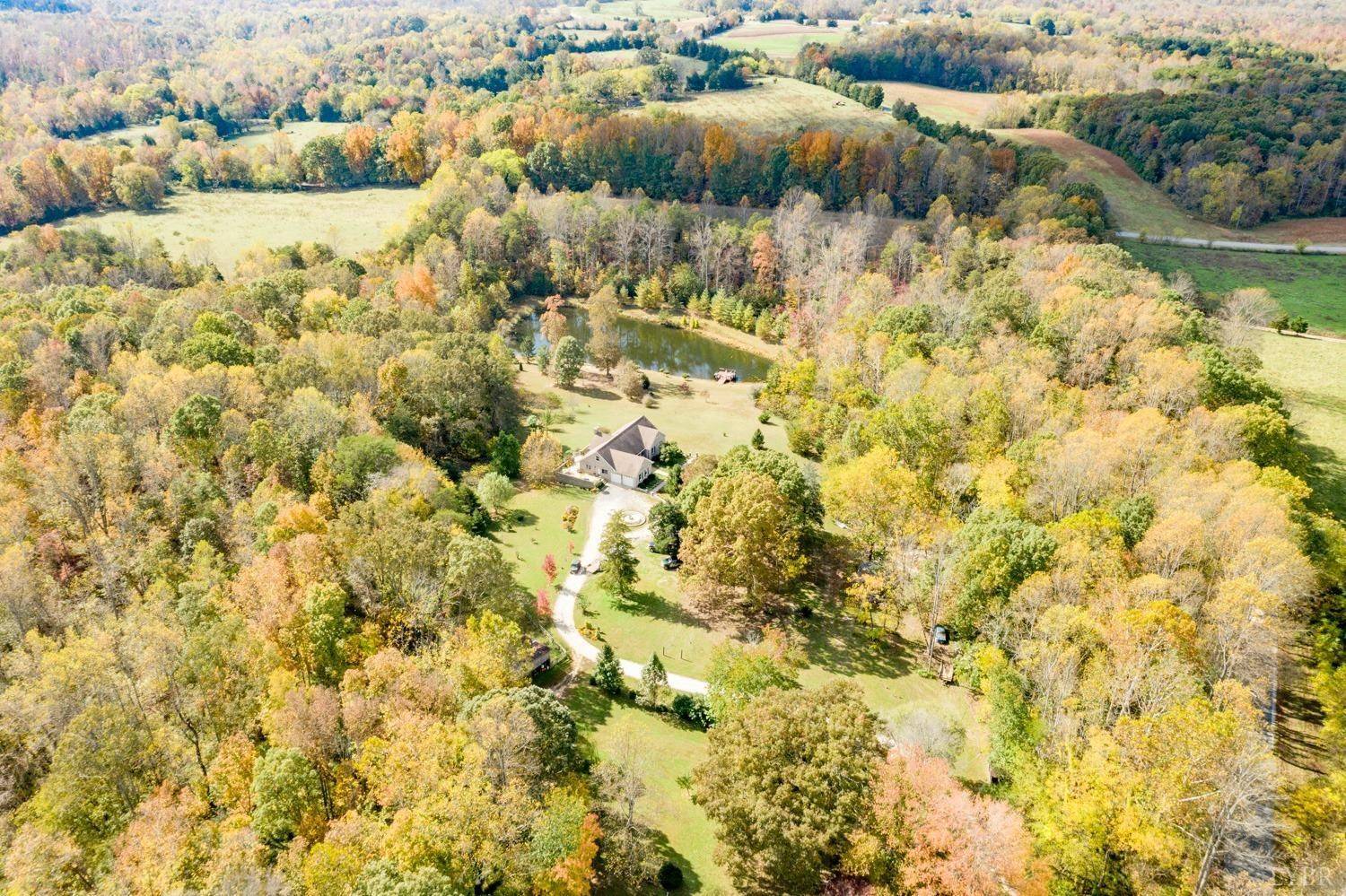Bought with Sky N Pacot • eXp Realty LLC-Bedford
$525,000
$499,900
5.0%For more information regarding the value of a property, please contact us for a free consultation.
5 Beds
3 Baths
4,652 SqFt
SOLD DATE : 04/02/2021
Key Details
Sold Price $525,000
Property Type Single Family Home
Sub Type Single Family Residence
Listing Status Sold
Purchase Type For Sale
Square Footage 4,652 sqft
Price per Sqft $112
MLS Listing ID 328056
Sold Date 04/02/21
Bedrooms 5
Full Baths 2
Half Baths 1
Year Built 1999
Lot Size 33.520 Acres
Property Sub-Type Single Family Residence
Property Description
On a little over 30 acres this offering has everything a Gentleman's Farm should. Complete privacy with over an acre of stocked pond, streams, woods(with trails), fenced pasture and tons of wildlife. This one owner custom built home was constructed with over 72k brick inside and out and positioned to receive full sun and natural light all day. The main level has a beautiful decorative hardwood inlay in the foyer. The greatroom has vaulted tongue and groove ceilings with skylights and a floor to ceiling brick fireplace ready to burn wood or have gas logs added. The kitchen has custom cabinets and leads out to the brick patio overlooking the water fountain. Additionally, there is a formal dining room as well as 3 bedrooms. One is the master suite with a jetted tub and tile surround with a window overlooking the pond. The upstairs has two very large bedrooms and a sitting area. On the terrace There is a huge gameroom with a woodstove that heats the entire home. 2/1 house on 3ac also avail
Location
State VA
County Charlotte
Rooms
Other Rooms 8x20 Level: Level 2 Above Grade
Dining Room 11x13 Level: Level 1 Above Grade
Kitchen 10x14 Level: Level 1 Above Grade
Interior
Interior Features Ceiling Fan(s), Drywall, Great Room, Main Level Bedroom, Primary Bed w/Bath, Rods, Separate Dining Room, Tile Bath(s)
Heating Heat Pump, Two-Zone, Wood Stove
Cooling Heat Pump, Two-Zone
Flooring Carpet, Ceramic Tile, Hardwood
Fireplaces Number 1 Fireplace, Great Room, Stone, Wood Burning
Exterior
Exterior Feature Water View, Circular Drive, Fenced Yard, Garden Space, Landscaped, Secluded Lot, Insulated Glass, Stream/Creek
Parking Features Garage Door Opener
Garage Spaces 462.0
Utilities Available Southside Elec CoOp
Roof Type Shingle
Building
Story Two
Sewer Septic Tank
Schools
School District Charlotte
Others
Acceptable Financing Conventional
Listing Terms Conventional
Read Less Info
Want to know what your home might be worth? Contact us for a FREE valuation!
Our team is ready to help you sell your home for the highest possible price ASAP
"My job is to find and attract mastery-based agents to the office, protect the culture, and make sure everyone is happy! "







