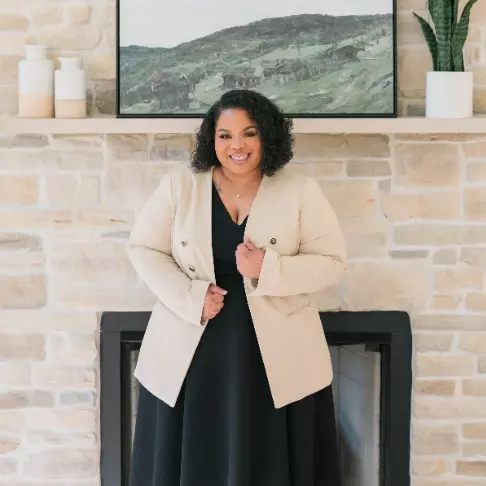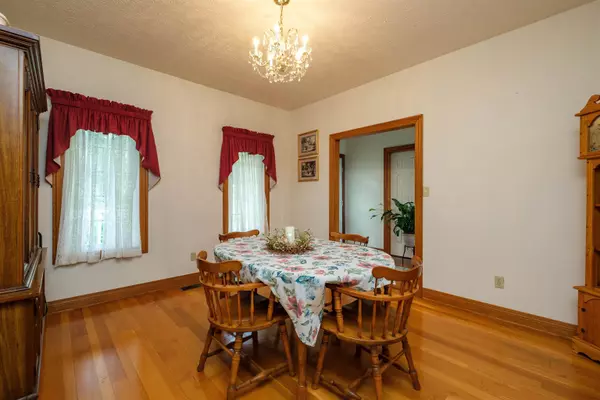$570,000
$645,000
11.6%For more information regarding the value of a property, please contact us for a free consultation.
4 Beds
3 Baths
2,663 SqFt
SOLD DATE : 12/14/2022
Key Details
Sold Price $570,000
Property Type Single Family Home
Sub Type Detached
Listing Status Sold
Purchase Type For Sale
Square Footage 2,663 sqft
Price per Sqft $214
Subdivision Sleepy Hollow
MLS Listing ID 634542
Sold Date 12/14/22
Style Cape Cod,Farm House
Bedrooms 4
Full Baths 3
Year Built 1995
Annual Tax Amount $2,266
Tax Year 2021
Lot Size 21.920 Acres
Acres 21.92
Property Description
Experience mountain living with all the conveniences only minutes away. Nestled in the secluded area of Sleepy Hollow setting on almost 22 acres of wooded and pasture land. Property includes a 1536 sq. ft. pole barn and shed, for storing farm machinery and feed for livestock. Fencing replaced on the majority of property in 2020. Large two car garage perfect for home workshop. Living room has vaulted cathedral ceiling and oversize windows with views of pasture and wooded hills. Master bedroom and bath w/large walk-in closet on first floor. Kitchen has plenty of counterspace and storage. Upstairs you will find two large bedrooms and full bath with walkway overlooking living room with large stone fireplace. Unfinished walkout basement houses a geothermal heat system w/wood backup. Front and back porches great for outdoor peaceful living.
Location
State VA
County Augusta
Area Augusta
Zoning GA General Agricultural
Rooms
Basement Full, Outside Entrance, Walk Out
Kitchen Formica Counter
Interior
Heating Central Heat, Forced Air, Geothermal, Heat Pump, Propane, Wall, Wood
Cooling Central AC, Heat Pump
Flooring Carpet, Hardwood, Laminate, Vinyl, Wood
Fireplaces Type One, Stone
Window Features 9' Ceilings,Double-hung Windows,Insulated Windows,Low-E Windows,Screens,Tilt Sash Windows,Vaulted/Cathedral Ceiling
Appliance Breakfast Bar, Breakfast Nook, Dishwasher, Electric Range, Island, Microwave, Refrigerator
Laundry Dryer, Dryer Hookup, Washer, Washer Hookup
Exterior
Parking Features Detached, Faces Side, Windows
Garage Spaces 2.0
Waterfront Description None
View Mountain View, Pastoral View, Wooded View
Roof Type Composition Shingle
Building
Lot Description Barn, Fenced Fully, Geothermal Water
Story 1.5 Story
Foundation Poured Concrete
Sewer Installed Conventional
Water Individual Well
Level or Stories 1.5 Story
Structure Type Clapboard,Vinyl
New Construction No
Schools
Elementary Schools Riverheads
Middle Schools Beverley Manor
High Schools Riverheads
Others
SqFt Source Public Records
Read Less Info
Want to know what your home might be worth? Contact us for a FREE valuation!

Our team is ready to help you sell your home for the highest possible price ASAP
Bought with OLD DOMINION REALTY INC - AUGUSTA
"My job is to find and attract mastery-based agents to the office, protect the culture, and make sure everyone is happy! "







