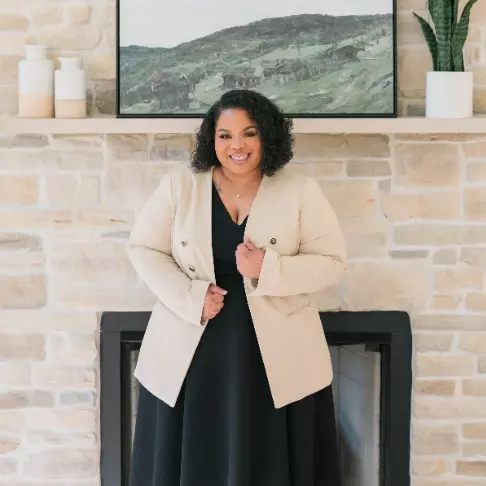$675,000
$675,000
For more information regarding the value of a property, please contact us for a free consultation.
4 Beds
4 Baths
3,210 SqFt
SOLD DATE : 10/06/2023
Key Details
Sold Price $675,000
Property Type Single Family Home
Sub Type Attached
Listing Status Sold
Purchase Type For Sale
Square Footage 3,210 sqft
Price per Sqft $210
Subdivision Rivanna Village
MLS Listing ID 644760
Sold Date 10/06/23
Bedrooms 4
Full Baths 4
HOA Fees $122/qua
HOA Y/N Yes
Abv Grd Liv Area 2,126
Year Built 2018
Annual Tax Amount $4,574
Tax Year 2023
Lot Size 7,405 Sqft
Acres 0.17
Property Sub-Type Attached
Property Description
This like-new craftsman style villa home is a wonderful option for those seeking main level living w/ primary BR suite, laundry, office, guest room & garage all comfortably situated on the 1st floor. Conveniently located in the scenic Keswick area on a charming street w/ tree lined sidewalks just 15 minutes to Downtown Charlottesville. Newly built in 2018, this move-in ready home was thoughtfully designed to include today's most sought after features: open-concept living, energy-efficiency, low maintenance, dedicated home office, secondary BR suites, multipurpose flex space, zoned heating/cooling, mudroom entry, garage parking & easy access storage. Original owners have further improved w/ the addition of a custom built screen porch + grilling deck, stone patio, plantation shutters & tile backsplash. Well-appointed interior w/ CushionClose® furniture grade cabinetry, granite counters, stainless appliances, hardwood flooring, stone fireplace, tray ceiling & crown molding. Finished walkout terrace level includes spacious rec room, bedroom & full bath. Enjoy easy access to the neighborhood walking trails & Glenmore Country Club. Tested & HERS® scored by a 3rd party for energy efficiency.
Location
State VA
County Albemarle
Zoning NMD Neighborhood Model Development
Direction From C'ville: Take 250E. Once you pass the I-64 intersection, continue about 3 miles. Take a R onto Glenmore Way. Take a L onto Winding Way. House is on end on the right.
Rooms
Basement Exterior Entry, Heated, Interior Entry, Partially Finished, Walk-Out Access
Main Level Bedrooms 2
Interior
Interior Features Double Vanity, Primary Downstairs, Walk-In Closet(s), Entrance Foyer, Eat-in Kitchen, Kitchen Island, Loft, Mud Room, Recessed Lighting
Heating Forced Air, Propane
Cooling Central Air
Flooring Carpet, Ceramic Tile, Hardwood
Fireplaces Number 1
Fireplaces Type One, Glass Doors, Gas Log, Stone
Fireplace Yes
Appliance Dishwasher, Disposal, Gas Range, Microwave, Refrigerator
Laundry Washer Hookup, Dryer Hookup
Exterior
Exterior Feature Porch, Propane Tank - Leased
Parking Features Attached, Garage Faces Front, Garage, Garage Door Opener
Garage Spaces 2.0
Utilities Available Cable Available, Propane
Amenities Available Trail(s)
Water Access Desc Public
Porch Brick, Composite, Concrete, Front Porch, Patio, Porch, Screened
Garage Yes
Building
Foundation Poured
Sewer Public Sewer
Water Public
Level or Stories One and One Half
New Construction No
Schools
Elementary Schools Stone-Robinson
Middle Schools Burley
High Schools Monticello
Others
Tax ID 093B0-01-0A-00400
Security Features Carbon Monoxide Detector(s),Smoke Detector(s)
Financing Conventional
Read Less Info
Want to know what your home might be worth? Contact us for a FREE valuation!

Our team is ready to help you sell your home for the highest possible price ASAP
Bought with LONG & FOSTER - GLENMORE
"My job is to find and attract mastery-based agents to the office, protect the culture, and make sure everyone is happy! "


