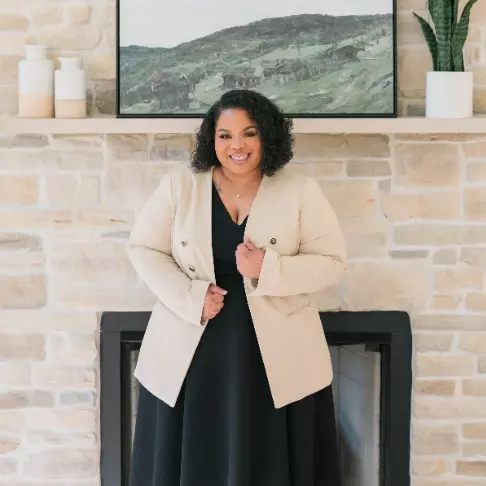$622,332
$613,091
1.5%For more information regarding the value of a property, please contact us for a free consultation.
3 Beds
3 Baths
3,197 SqFt
SOLD DATE : 11/02/2023
Key Details
Sold Price $622,332
Property Type Single Family Home
Sub Type Detached
Listing Status Sold
Purchase Type For Sale
Square Footage 3,197 sqft
Price per Sqft $194
Subdivision Bridgeport
MLS Listing ID 647267
Sold Date 11/02/23
Style Craftsman
Bedrooms 3
Full Baths 3
Construction Status New Construction
HOA Fees $20/ann
HOA Y/N Yes
Abv Grd Liv Area 2,359
Year Built 2023
Tax Year 2023
Lot Size 9,583 Sqft
Acres 0.22
Property Sub-Type Detached
Property Description
Custom built King D floor plan by Oaktree Builders in the Oakbridge Community of Bridgeport. Many other lots and floor plans to choose from. This neighborhood is centrally located next to shopping, restaurants, movie theater, Hospitals, I-64 and I-81 and offers the Augusta County School District and tax rate. The sidewalks offer the access to stay connected with your neighbors and enjoy the neighborhood, while still maintaining your privacy. This one level home features 3 bedrooms, 3 bathrooms, home office, a large open floor plan with a bonus room plus covered porches. Also a full partially finished basement. This home features luxury vinyl plank throughout, granite counter tops, large island with breakfast bar, vaulted ceiling in living room/kitchen, dual vanities and title shower in master bath and much more. Ask your agent about a custom build with Oaktree.
Location
State VA
County Augusta
Zoning SF15
Direction From Lew Dewitt Blvd, Turn at light at Zeus theater, Turn right on Oakbridge Dr, Turn Left on Lindburgh Dr, on left on Thomas Dean Ct, on right
Rooms
Basement Exterior Entry, Full, Interior Entry, Partially Finished, Walk-Out Access
Main Level Bedrooms 3
Interior
Interior Features Double Vanity, Primary Downstairs, Walk-In Closet(s), Breakfast Bar, Entrance Foyer, Home Office, Kitchen Island, Recessed Lighting, Utility Room, Vaulted Ceiling(s)
Heating Heat Pump
Cooling Heat Pump
Flooring Luxury Vinyl, Luxury VinylPlank
Fireplace No
Window Features Double Pane Windows,Screens
Appliance Dishwasher, Electric Range, Disposal
Laundry Washer Hookup, Dryer Hookup
Exterior
Exterior Feature Porch
Parking Features Attached, Electricity, Garage Faces Front, Garage, Garage Door Opener
Garage Spaces 2.0
Utilities Available Cable Available, High Speed Internet Available
View Y/N Yes
Water Access Desc Public
View Mountain(s), Residential
Roof Type Composition,Shingle
Porch Front Porch, Patio, Porch, Screened
Garage Yes
Building
Foundation Block
Builder Name OAKTREE BUILDERS
Sewer Public Sewer
Water Public
Level or Stories One
New Construction Yes
Construction Status New Construction
Schools
Elementary Schools Wilson
Middle Schools Wilson
High Schools Wilson Memorial
Others
HOA Fee Include None
Security Features Smoke Detector(s)
Financing Cash
Read Less Info
Want to know what your home might be worth? Contact us for a FREE valuation!

Our team is ready to help you sell your home for the highest possible price ASAP
Bought with LONG & FOSTER REAL ESTATE INC STAUNTON/WAYNESBORO
"My job is to find and attract mastery-based agents to the office, protect the culture, and make sure everyone is happy! "


