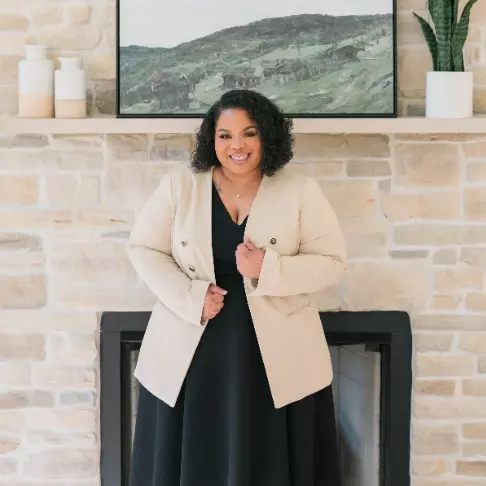$312,000
$305,000
2.3%For more information regarding the value of a property, please contact us for a free consultation.
4 Beds
3 Baths
1,845 SqFt
SOLD DATE : 10/26/2023
Key Details
Sold Price $312,000
Property Type Single Family Home
Sub Type Detached
Listing Status Sold
Purchase Type For Sale
Square Footage 1,845 sqft
Price per Sqft $169
Subdivision Brookmill
MLS Listing ID 645590
Sold Date 10/26/23
Style Split Level
Bedrooms 4
Full Baths 2
Half Baths 1
HOA Y/N No
Abv Grd Liv Area 1,305
Year Built 1993
Annual Tax Amount $1,229
Tax Year 2023
Lot Size 0.350 Acres
Acres 0.35
Property Sub-Type Detached
Property Description
Looking Forward to Fall? Wait Until You Fall in Love with This! Sellers Almost Loved it Too Much to List it! One of A Kind Gorgeous Custom Remodel ! HGTV Worthy! Immaculate & Full of Luxury Upgrades ! All the Work Has Been Done For You ! 4 Bedrooms & 2.5 Baths! Absolute Must Have Kitchen Features Solid Wood Two-Toned Soft Close Cabinets, Granite Countertops, Ceramic Tile Flooring, White Subway Tile Backsplash, Large Center Island, Pot Rack, Stainless Appliances, Recessed Lighting, Flush Mount Stainless Sink and So Much More ! Gleaming Maple & Acadia Hardwood Floors! Huge Master Suite Complete w/ Sitting Area, Walk-In Closet w/ Shelving! Newly Added Family Room with Beautiful Stone Gas Log Stone Fireplace, 9' Ceiling and Yes a Rustic Mantle Perfect for Holiday Trimmings ! Finished Basement ! Closets Galore ! Fresh Paint Throughout! All of the Updates Have Been Done For You! You Will Enjoy All of the Outdoor Spaces for Entertaining, A Covered Front & Back Porch, Large Stone Patio Surrounded By Lush Landscaping and Privacy Fencing ! Need More ? Detached Garage Offers Perfect Workshop/Hang Out Spot , Already Finished with 100 Amp Service, 12' Ceiling,Lift, Heat, Drywall, Concrete Floor, Area for Storage , and it Even Has Cable TV!
Location
State VA
County Augusta
Zoning SF10
Direction Route 340 S. L- Mt. Vernon Road, L-Hall School , R- Patton Farm Road house on left
Rooms
Basement Finished, Interior Entry
Interior
Interior Features Sitting Area in Primary, Walk-In Closet(s), Breakfast Bar, Eat-in Kitchen, Kitchen Island
Heating Central, Electric, Forced Air
Cooling Central Air
Fireplaces Type Gas Log
Fireplace Yes
Appliance Dishwasher, Refrigerator, Dryer, Washer
Exterior
Parking Features Detached, Electricity, Garage Faces Front, Garage, Garage Door Opener, Heated Garage
Garage Spaces 1.0
Utilities Available Cable Available
Water Access Desc Public
Roof Type Architectural
Garage Yes
Building
Foundation Brick/Mortar
Sewer Public Sewer
Water Public
Level or Stories Multi/Split
New Construction No
Schools
Elementary Schools Stuarts Draft
Middle Schools Stuarts Draft
High Schools Stuarts Draft
Others
Tax ID 085 G 4 3 9
Financing Conventional
Read Less Info
Want to know what your home might be worth? Contact us for a FREE valuation!

Our team is ready to help you sell your home for the highest possible price ASAP
Bought with EXP REALTY LLC, - RICHMOND
"My job is to find and attract mastery-based agents to the office, protect the culture, and make sure everyone is happy! "


