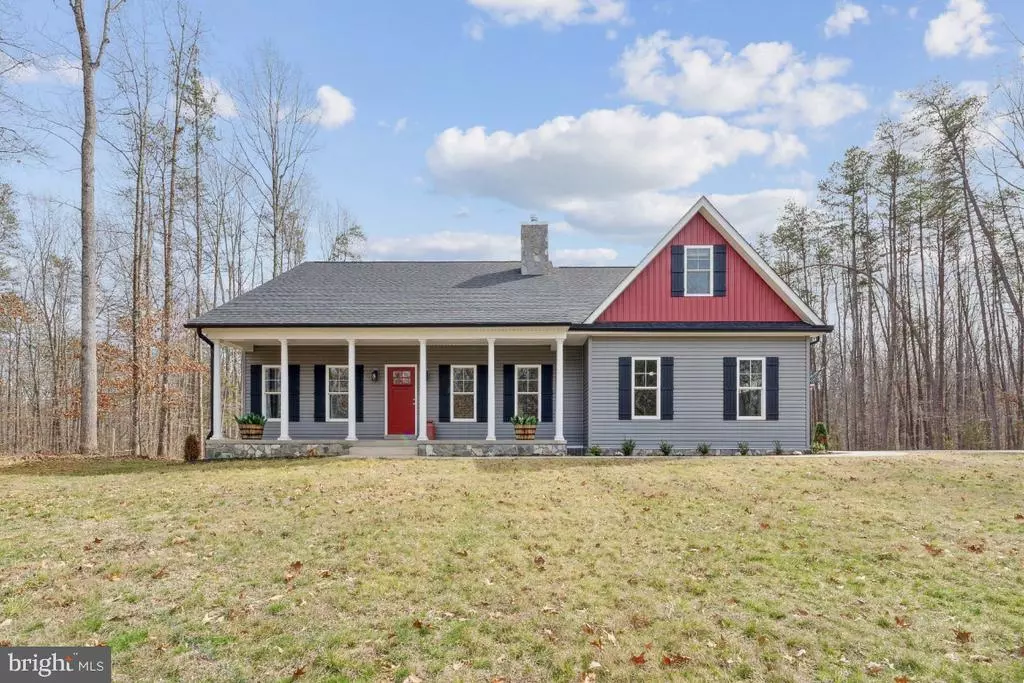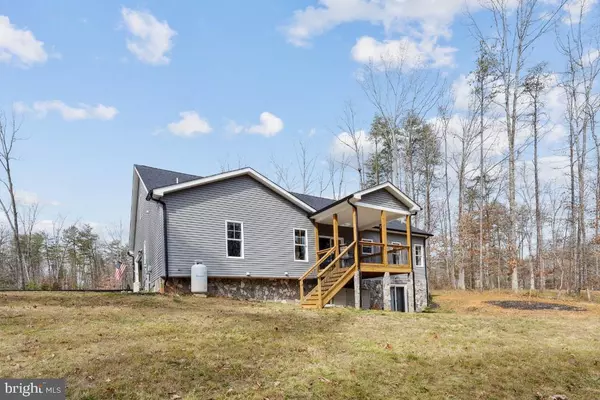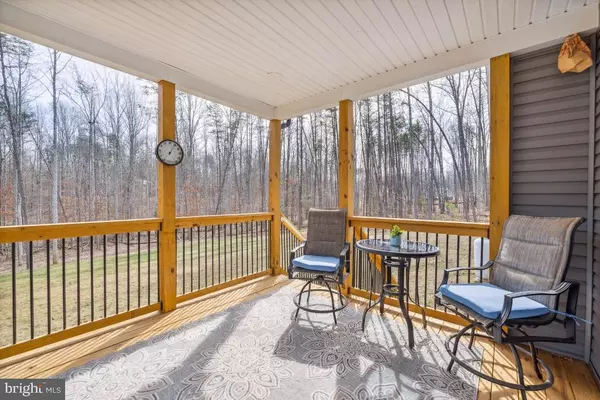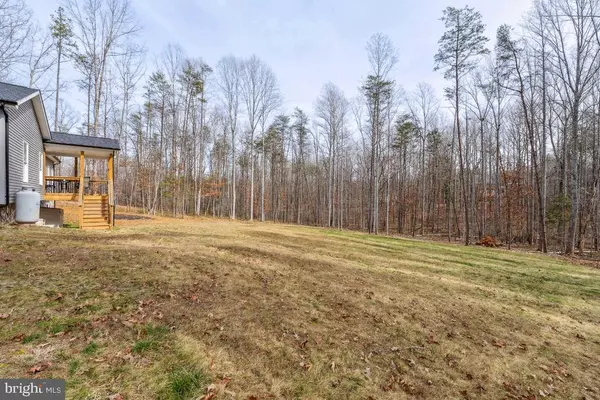$755,000
$765,900
1.4%For more information regarding the value of a property, please contact us for a free consultation.
5 Beds
4 Baths
3,301 SqFt
SOLD DATE : 04/24/2024
Key Details
Sold Price $755,000
Property Type Single Family Home
Sub Type Detached
Listing Status Sold
Purchase Type For Sale
Square Footage 3,301 sqft
Price per Sqft $228
Subdivision Rillhurst Estates
MLS Listing ID VACU2007138
Sold Date 04/24/24
Style Ranch
Bedrooms 5
Full Baths 4
HOA Fees $23/ann
Year Built 2020
Annual Tax Amount $3,145
Tax Year 2022
Lot Size 2.010 Acres
Acres 2.01
Property Description
Only 3 years young and located in a sought-after Culpeper community, Rillhurst Estates. Enjoy the advantages of owning a newer home and yet living in an established neighborhood. The roads are recently paved and state maintained. Close to the town of Culpeper and route 29 for easy access to commuter routes. Conveniently located between Warrenton, Fredericksburg, and Charlottesville. This charming rambler offers so much more than meets the eye at first glance! With a whopping 3250 FINISHED square feet, there is ample room for everyone. Need a lot of bedrooms? There are 5 spacious bedrooms; 3 on the main (including the Owners Suite) and a very large bonus room on the upper level with it's own ensuite and closet, and an entire living suite in the lower level perfect for an in-law suite, college student, or extended family and guests that offers a large living space, full bathroom, spacious bedroom and walk-in closet! In addition to all the finished space, there is ample unfinished space in the lower level that includes it's own washer/dryer and access to a "safe room" under the front porch. The W/D in the basement conveys and can easily be relocated to the laundry room on the main level OR buy another set and keep the ones in the bas
Location
State VA
County Culpeper
Area Culpeper
Zoning R-1 Residential
Rooms
Basement Full, Inside Access, Outside Entrance, Partial, Partly Finished, Walk Out, Windows
Interior
Heating Electric, Heat Pump, Propane
Cooling Central AC, Heat Pump
Flooring Carpet, Ceramic Tile, Hardwood, Wood
Fireplaces Type Gas, One, Stone
Window Features 9' Ceilings,Double-hung Windows,Low-E Windows,Screens,Tray Ceiling,Vaulted/Cathedral Ceiling
Appliance Dishwasher, Eat-in, Electric Range, Island, Microwave, Pantry, Refrigerator
Laundry Dryer, Dryer Hookup, Washer, Washer Hookup
Exterior
Parking Features Attached, Auto Door, Faces Side
Garage Spaces 2.0
Roof Type Architectural Style
Building
Lot Description Public Road
Story 3 Story
Foundation Poured Concrete, Stone
Sewer Septic Tank
Water Individual Well
Level or Stories 3 Story
Structure Type Concrete,Stone,Vinyl
New Construction No
Schools
Elementary Schools A. G. Richardson
Middle Schools Floyd T. Binns
High Schools Eastern View
Others
SqFt Source Public Records
Read Less Info
Want to know what your home might be worth? Contact us for a FREE valuation!
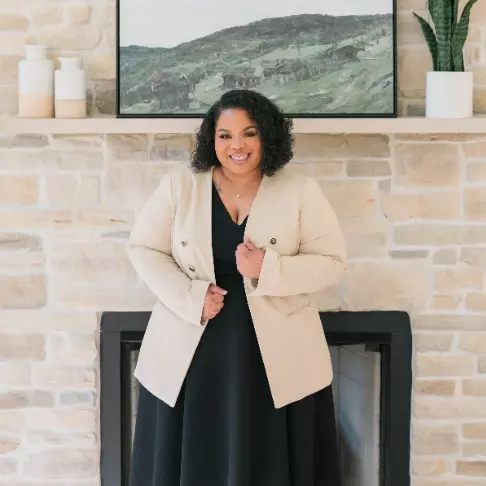
Our team is ready to help you sell your home for the highest possible price ASAP
Bought with Keller Williams Chantilly Ventures, LLC
"My job is to find and attract mastery-based agents to the office, protect the culture, and make sure everyone is happy! "


