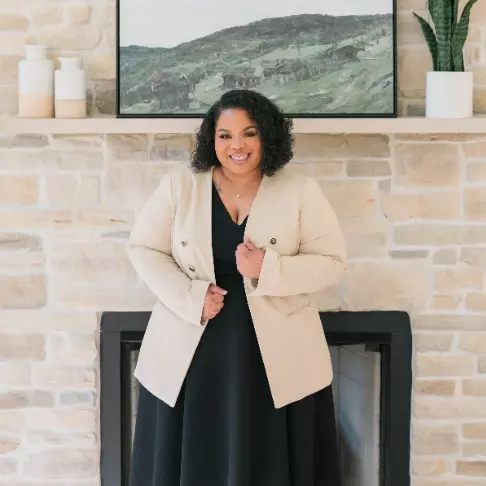$329,900
$329,900
For more information regarding the value of a property, please contact us for a free consultation.
4 Beds
3 Baths
1,713 SqFt
SOLD DATE : 05/01/2024
Key Details
Sold Price $329,900
Property Type Single Family Home
Sub Type Detached
Listing Status Sold
Purchase Type For Sale
Square Footage 1,713 sqft
Price per Sqft $192
Subdivision Northwood
MLS Listing ID 649440
Sold Date 05/01/24
Bedrooms 4
Full Baths 2
Half Baths 1
HOA Y/N No
Abv Grd Liv Area 1,713
Year Built 2007
Annual Tax Amount $1,206
Tax Year 2023
Lot Size 0.430 Acres
Acres 0.43
Property Sub-Type Detached
Property Description
A stunning SINGLE-STORY HOME right outside the heart of Waynesboro, VA. Originally a 3 bedroom and 2 bathroom residence, has transformed into a spacious 4 bedroom and 3 bathroom RANCH style home, perfect for those seeking ample space. Step inside to discover extraordinary tile work in the bathrooms and kitchen, adding an elegant touch to the already inviting atmosphere. HARDWOOD FLOORS throughout the main living area. The kitchen has been remodeled with painted white cabinets and beautiful granite countertops that effortlessly combine style with functionality. Outside, the expansive flat yard is great for outdoor gatherings and activities, offering plenty of room for relaxation and play. As an added bonus, the sheds and playset are included, providing additional convenience and enjoyment for the lucky new owners. Don't miss the opportunity to make this delightful property your new home sweet home!
Location
State VA
County Augusta
Zoning R Residential
Direction Take exit 99 towards 250 turn left onto Three Notch Mtn, turn right onto Delphine Ave, turn right onto Woodside Dr., turn left onto Greystone home is on the right
Rooms
Main Level Bedrooms 4
Interior
Interior Features Primary Downstairs, Vaulted Ceiling(s)
Heating Heat Pump
Cooling Heat Pump
Flooring Ceramic Tile, Wood
Fireplace No
Appliance Dishwasher, Electric Range, Microwave, Refrigerator
Exterior
Pool Private
Utilities Available Fiber Optic Available
Water Access Desc Public
Porch Deck, Front Porch, Porch
Garage No
Private Pool Yes
Building
Foundation Block
Sewer Public Sewer
Water Public
Level or Stories One
New Construction No
Schools
Elementary Schools Hugh K. Cassell
Middle Schools Wilson
High Schools Wilson Memorial
Others
Tax ID 059F 13 131
Financing FHA
Read Less Info
Want to know what your home might be worth? Contact us for a FREE valuation!

Our team is ready to help you sell your home for the highest possible price ASAP
Bought with RE/MAX GATEWAY
"My job is to find and attract mastery-based agents to the office, protect the culture, and make sure everyone is happy! "







