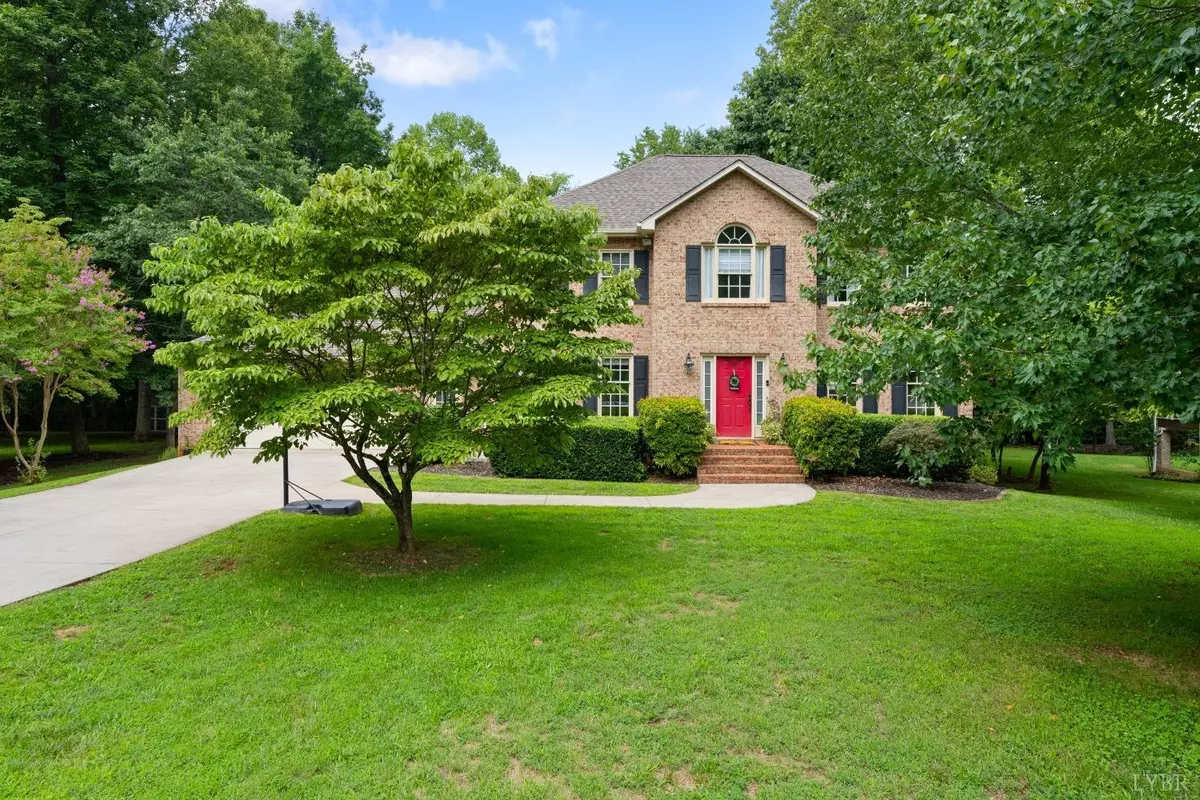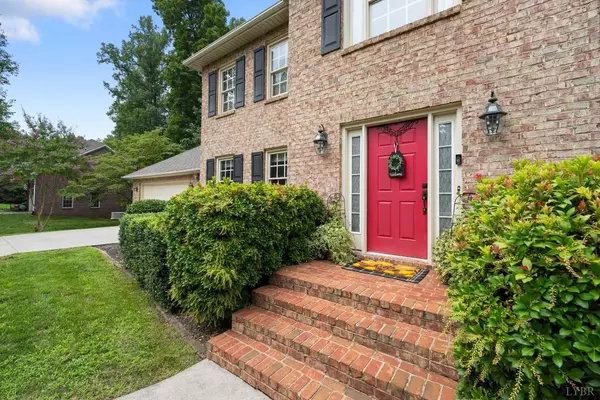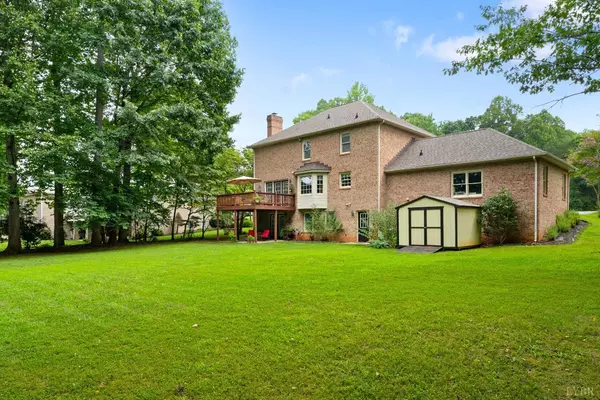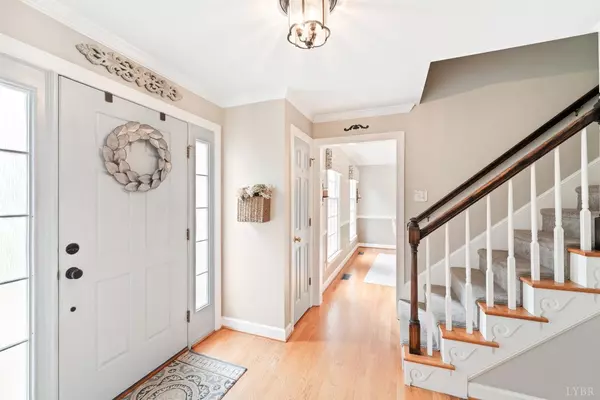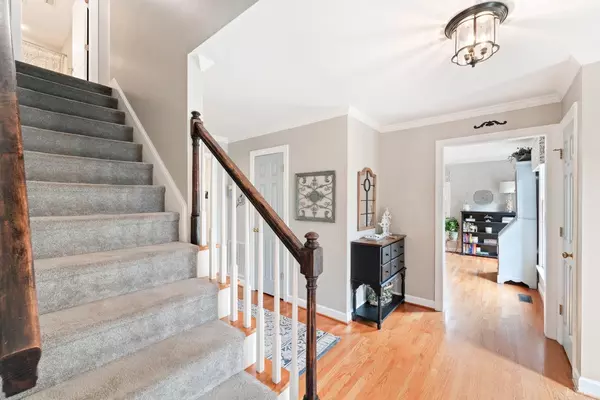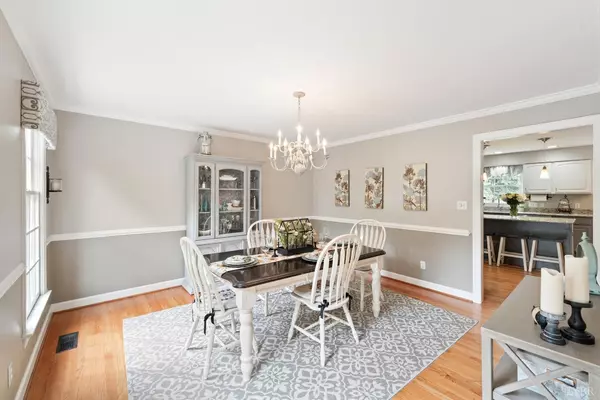Bought with Stacey Porter • Real Broker, LLC
$539,000
$539,900
0.2%For more information regarding the value of a property, please contact us for a free consultation.
5 Beds
4 Baths
3,565 SqFt
SOLD DATE : 10/11/2024
Key Details
Sold Price $539,000
Property Type Single Family Home
Sub Type Single Family Residence
Listing Status Sold
Purchase Type For Sale
Square Footage 3,565 sqft
Price per Sqft $151
Subdivision Lake Vista
MLS Listing ID 353665
Sold Date 10/11/24
Bedrooms 5
Full Baths 3
Half Baths 1
HOA Fees $70/mo
Year Built 1997
Lot Size 0.590 Acres
Property Description
Stunning All Brick colonial in sought after Lake Vista neighborhood. Lots of natural light, open floor plan (perfect for entertaining and family living) this 5-bedroom 3.5 bath home is a must see. Main level offers welcoming foyer, formal dining room, living room (perfect home office/music room), great room with fireplace, bath, updated kitchen with granite countertops, stainless appliances, island, pantry and main level laundry room. Four spacious upper-level bedrooms, including private primary suite with walk-in closet and luxury bath. Bedrooms offer new luxury plank floors (no carpet). Terrace level boasts family room with fireplace, 5th bedroom/office/in law suite, full bath, storage and unfinished space that is perfect for a workshop/exercise room. Walkout to large patio and enjoy the private LEVEL landscaped lot. Storge shed, oversized 2 car garage, deck & convenient to schools, shopping and restaurants. Lake Vista community offers pool, tennis and lakes.
Location
State VA
County Bedford
Rooms
Family Room 28x16 Level: Below Grade
Kitchen 23x13 Level: Level 1 Above Grade
Interior
Interior Features Primary Bed w/Bath, Pantry, Separate Dining Room, Tile Bath(s), Walk-In Closet(s), Whirlpool Bath, Workshop
Heating Forced Warm Air-Gas, Heat Pump, Two-Zone
Cooling Heat Pump
Flooring Carpet, Ceramic Tile, Hardwood, Vinyl Plank
Fireplaces Number 2 Fireplaces
Exterior
Exterior Feature Deck, Off-Street Parking, Patio, Porch, Pool Nearby, Garden Space, Landscaped, Secluded Lot, Tennis Courts Nearby, Club House Nearby
Parking Features Garage Door Opener, Oversized
Garage Spaces 462.0
Utilities Available AEP/Appalachian Powr
Roof Type Shingle
Building
Story Two
Sewer County
Schools
School District Bedford
Others
Acceptable Financing Conventional
Listing Terms Conventional
Read Less Info
Want to know what your home might be worth? Contact us for a FREE valuation!
Our team is ready to help you sell your home for the highest possible price ASAP
"My job is to find and attract mastery-based agents to the office, protect the culture, and make sure everyone is happy! "


