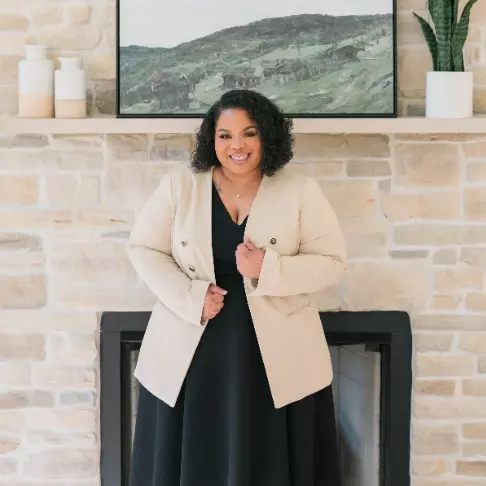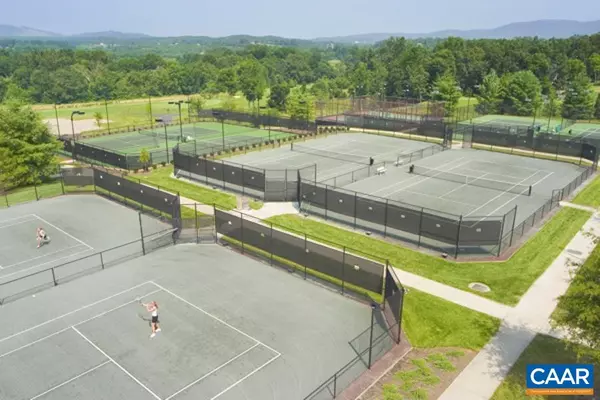$939,692
$949,950
1.1%For more information regarding the value of a property, please contact us for a free consultation.
3 Beds
2.5 Baths
2,784 SqFt
SOLD DATE : 12/05/2024
Key Details
Sold Price $939,692
Property Type Single Family Home
Sub Type Detached
Listing Status Sold
Purchase Type For Sale
Square Footage 2,784 sqft
Price per Sqft $337
Subdivision Glenmore
MLS Listing ID 649503
Sold Date 12/05/24
Bedrooms 3
Full Baths 2
Half Baths 1
HOA Fees $95/ann
Year Built 2024
Tax Year 2024
Lot Size 0.820 Acres
Acres 0.82
Property Description
Welcome to GLENMORE this summer! A custom-designed home, with 3 bedrooms and 2.5 baths, showcases low-maintenance elegance w/ Hardiplank siding, a stucco foundation & a standing seam metal roof accentuating porches and dormers. Pella double-hung vinyl windows flood the interior with natural light. A covered front porch, featuring stone flooring, invites you in. The oversized garage, w/ additional entry door, adds practicality. Step onto the spacious rear Trex deck for seamless backyard access—an ideal spot for relaxation and entertainment. The first floor exudes timeless charm with true solid hardwood oak flooring. Full baths and the laundry room feature tile flooring for easy maintenance. The first-floor primary suite offers accessibility, generous closet space and a private retreat. The heart of the home is the gourmet kitchen, equipped w/ stainless steel appliances, a gas 5-burner cooktop, built-in microwave, wall oven, and a central island. Two fireplaces add cozy warmth in the living room and kitchen/breakfast area. Welcome to GLENMORE, where making memories in your home designed for relaxation and enjoyment begins.
Location
State VA
County Albemarle
Area Albemarle
Zoning PUD Planned Unit Development
Rooms
Kitchen Quartz Counter, Wood Cabinets
Interior
Heating Dual Fuel
Cooling Central AC
Flooring Carpet, Ceramic Tile, Hardwood
Fireplaces Type Gas, Two
Window Features 8' Ceilings,9' Ceilings,Double-hung Windows,Screens,Vinyl Clad Windows
Laundry Dryer Hookup, Washer Hookup
Exterior
Garage Spaces 2.0
View Residential View, Wooded View
Roof Type Composition Shingle
Building
Story 1.5 Story
Foundation Concrete Block
Sewer Public Sewer
Water Public Water
Level or Stories 1.5 Story
Structure Type Hardie Plank
New Construction Yes
Schools
Elementary Schools Stone-Robinson
Middle Schools Burley
High Schools Monticello
Others
SqFt Source Builder
Read Less Info
Want to know what your home might be worth? Contact us for a FREE valuation!

Our team is ready to help you sell your home for the highest possible price ASAP
Bought with TURNER REALTY & FORESTRY, LLC.
"My job is to find and attract mastery-based agents to the office, protect the culture, and make sure everyone is happy! "







