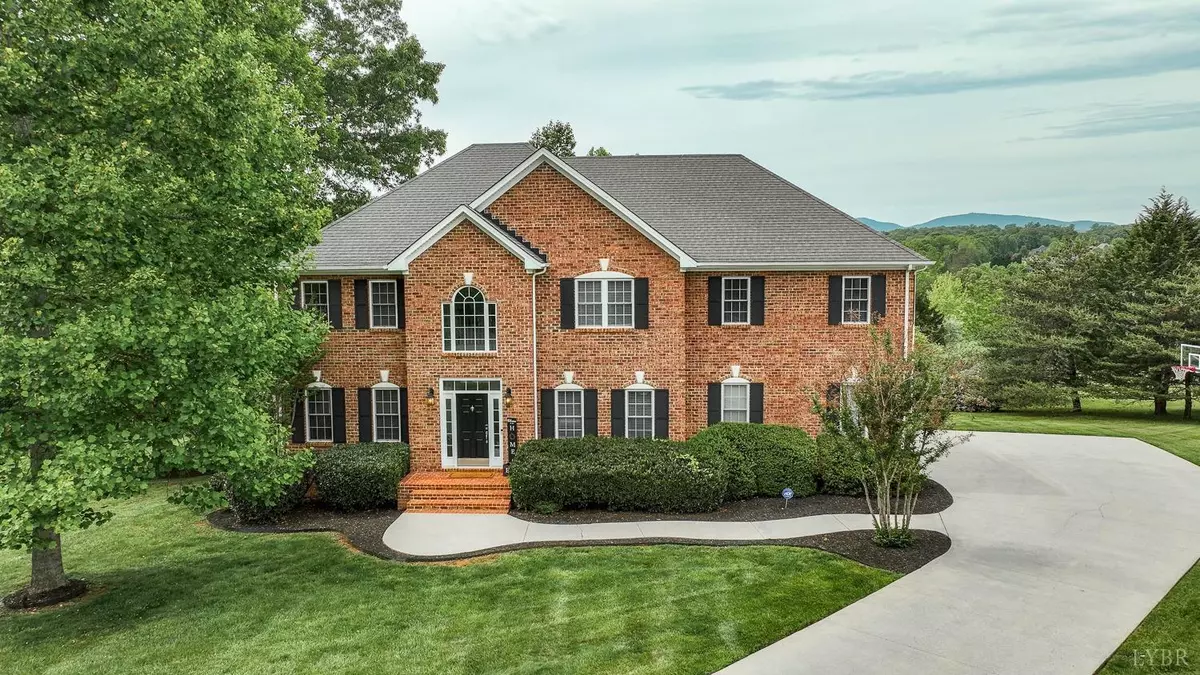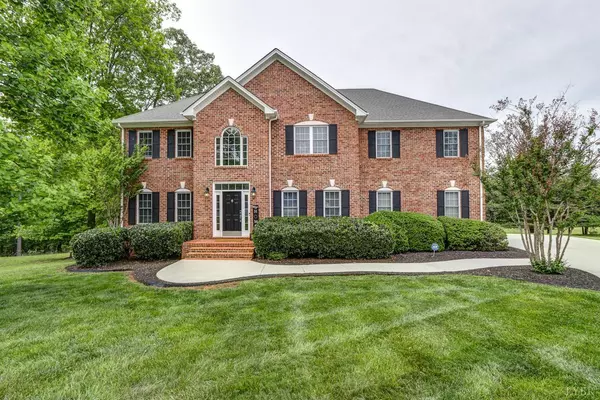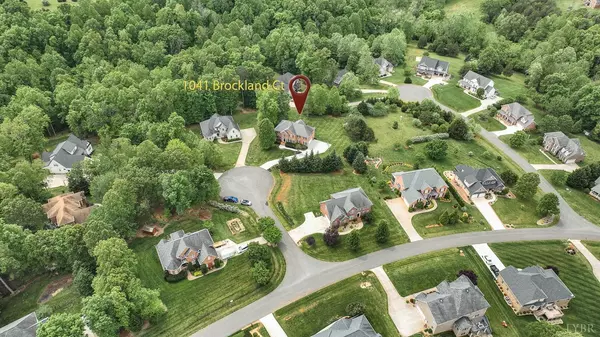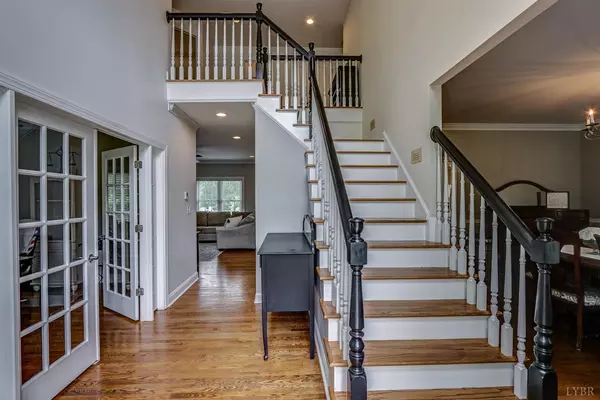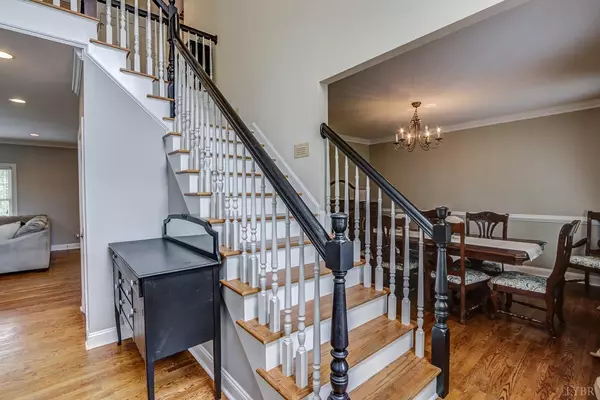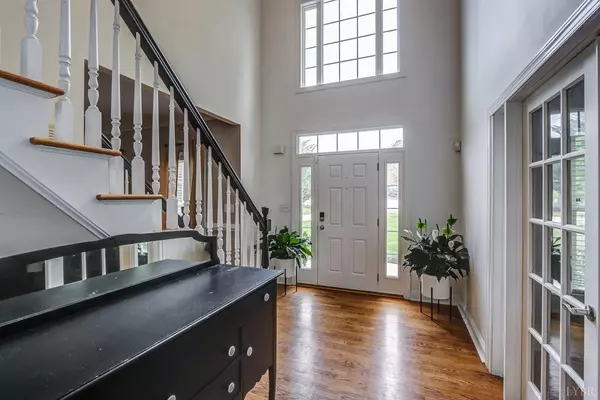Bought with Alison Pettit • Mark A. Dalton & Co., Inc.
$635,000
$659,900
3.8%For more information regarding the value of a property, please contact us for a free consultation.
4 Beds
5 Baths
4,075 SqFt
SOLD DATE : 01/03/2025
Key Details
Sold Price $635,000
Property Type Single Family Home
Sub Type Single Family Residence
Listing Status Sold
Purchase Type For Sale
Square Footage 4,075 sqft
Price per Sqft $155
Subdivision Ivy Creek
MLS Listing ID 352194
Sold Date 01/03/25
Bedrooms 4
Full Baths 4
Half Baths 1
Year Built 2007
Lot Size 0.630 Acres
Property Description
OPEN HOUSE Sunday 10/20 2pm-4pm. Stunning 4 BR, 4 1/2 bath home located in the heart of the Forest Community on a quiet culdesac. You will fall in love with the beautifully updated kitchen featuring quartz countertops and stainless steel appliances. The perfect home for entertaining family and friends as the desirable open great room flows onto the back deck with amazing mountain views overlooking a perfect backyard space with fire pit. Upstairs you will enjoy relaxing in the spacious primary ensuite with tray ceilings, a soaking tub and shower plus a huge walkin his &her closet. 3 additional large bedrooms with one that includes it's own private bath. The walkout terrace level is perfect for a recreation area, game room or additional living space. You will also find a full bath as well as another room that is currently decorated as a lovely guest space. NEW heat pumps in 2021 and 2023!! Call today for your private tour!
Location
State VA
County Bedford
Rooms
Dining Room 15x13 Level: Level 1 Above Grade
Kitchen 17x13 Level: Level 1 Above Grade
Interior
Interior Features Ceiling Fan(s), Garden Tub, High Speed Data Aval, Primary Bed w/Bath, Pantry, Separate Dining Room, Smoke Alarm, Walk-In Closet(s), Whirlpool Bath
Heating Heat Pump, Two-Zone
Cooling Heat Pump, Two-Zone
Flooring Carpet, Ceramic Tile, Hardwood
Fireplaces Number 1 Fireplace, Gas Log, Great Room
Exterior
Exterior Feature Deck, Off-Street Parking, Pool Nearby, Concrete Drive, Landscaped, Undergrnd Utilities, Mountain Views, Golf Nearby
Garage Spaces 440.0
Utilities Available AEP/Appalachian Powr
Roof Type Shingle
Building
Story Two
Sewer Septic Tank
Schools
School District Bedford
Others
Acceptable Financing Conventional
Listing Terms Conventional
Read Less Info
Want to know what your home might be worth? Contact us for a FREE valuation!
Our team is ready to help you sell your home for the highest possible price ASAP
"My job is to find and attract mastery-based agents to the office, protect the culture, and make sure everyone is happy! "


