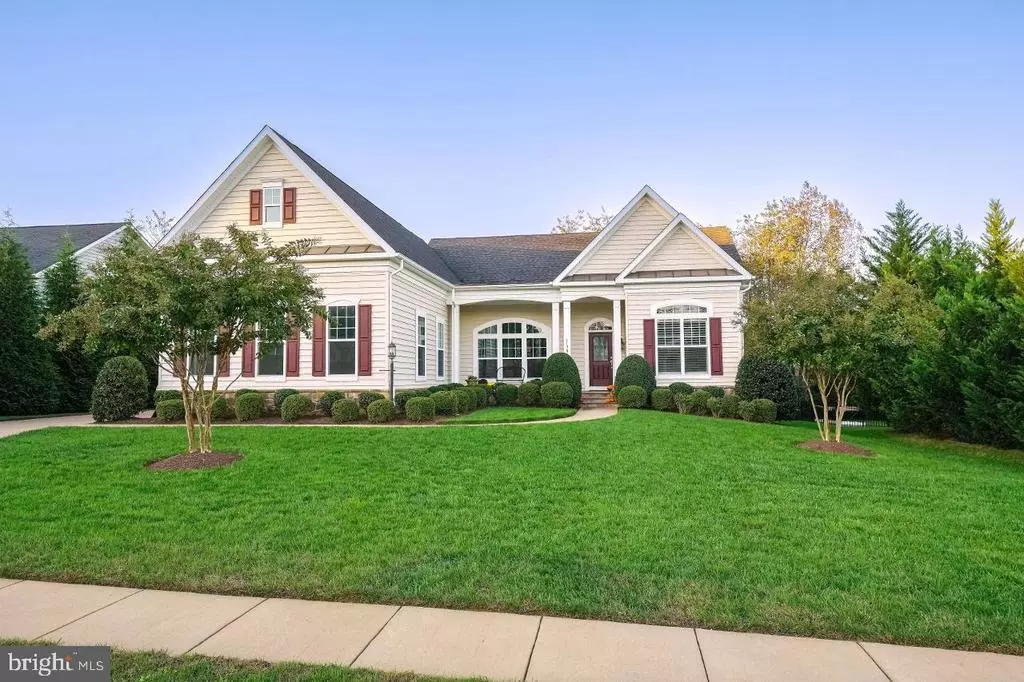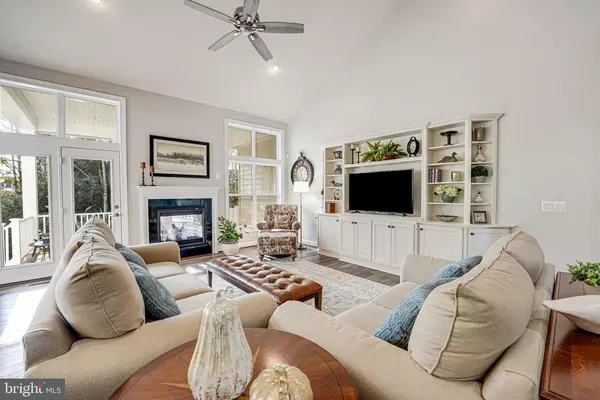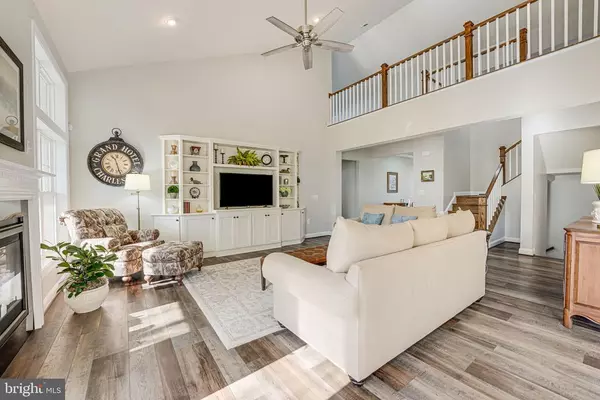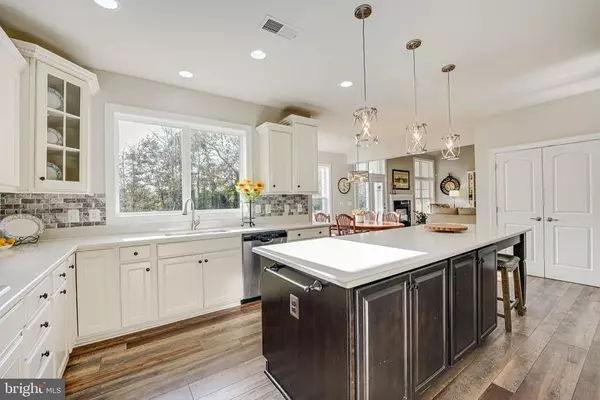$775,000
$775,000
For more information regarding the value of a property, please contact us for a free consultation.
4 Beds
4 Baths
4,584 SqFt
SOLD DATE : 01/06/2025
Key Details
Sold Price $775,000
Property Type Single Family Home
Sub Type Detached
Listing Status Sold
Purchase Type For Sale
Square Footage 4,584 sqft
Price per Sqft $169
Subdivision Fawn Lake
MLS Listing ID VASP2028922
Sold Date 01/06/25
Style Ranch
Bedrooms 4
Full Baths 4
HOA Fees $275/ann
Year Built 2016
Annual Tax Amount $5,000
Tax Year 2024
Lot Size 0.340 Acres
Acres 0.34
Property Description
Located inside the gated Fawn Lake community, this beautiful Dream Home features a flowing, meticulously crafted interior accented with luxury elements designed for today's modern lifestyle. With 5700+ SQ FT of exceptional interior space, this residence is designed for both casual daily living and effortless entertaining. The modern floor plan features exquisite finishes such as Quartz countertops, custom built-ins, wood floors, cathedral ceilings and tall windows elevating the spaces throughout the home. A charming slate front porch welcomes you inside to a Foyer anchored by a Formal Dining Room and a charming Den filled with natural light. A gorgeous Family Room with stunning media cabinetry, gas fireplace and two story vaulted ceiling opens to the Chef's Gourmet Kitchen with white Cabinetry, Quartz countertops, ceramic tile backsplash, massive center island, stainless steel appliances, gas cooktop, and a large walk-in pantry. The adjoining Breakfast Room flooded with brilliant sunlight, leads to an inviting covered porch with gas fireplace that is perfect for relaxing and entertaining. The main level luxurious Owner's Suite with Sitting Room, two walk-in closets and a relaxing Spa Bath featuring granite counters, a soaking tub,
Location
State VA
County Spotsylvania
Area Spotsylvania
Rooms
Basement Full, Partly Finished, Sump Pump, Walk Out, Windows
Interior
Heating Central Heat, Propane
Cooling Central AC
Flooring Carpet, Ceramic Tile, Wood
Fireplaces Type Gas, Glassed-in, One
Window Features 9' Ceilings,Low-E Windows,Tray Ceiling,Vaulted/Cathedral Ceiling
Laundry Dryer Hookup, Washer Hookup
Exterior
Garage Spaces 2.0
Pool Community
Waterfront Description Pond / Lake
View Garden View
Roof Type Architectural Style
Building
Story 3 Story
Foundation Poured Concrete
Sewer Public Sewer
Water Public Water
Level or Stories 3 Story
Structure Type Stone,Vinyl
New Construction No
Schools
Elementary Schools Brock Road
Middle Schools Ni River
High Schools Riverbend
Others
SqFt Source Other
Read Less Info
Want to know what your home might be worth? Contact us for a FREE valuation!
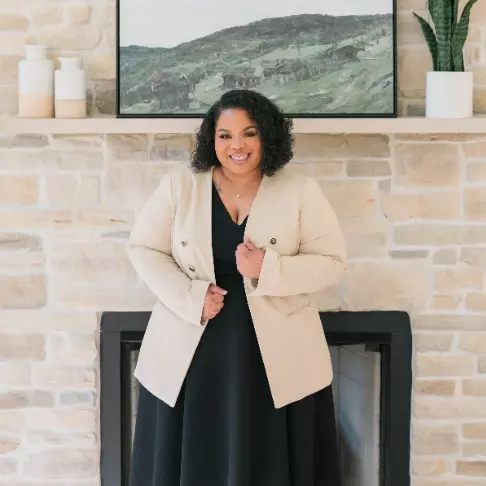
Our team is ready to help you sell your home for the highest possible price ASAP
Bought with Samson Properties
"My job is to find and attract mastery-based agents to the office, protect the culture, and make sure everyone is happy! "


