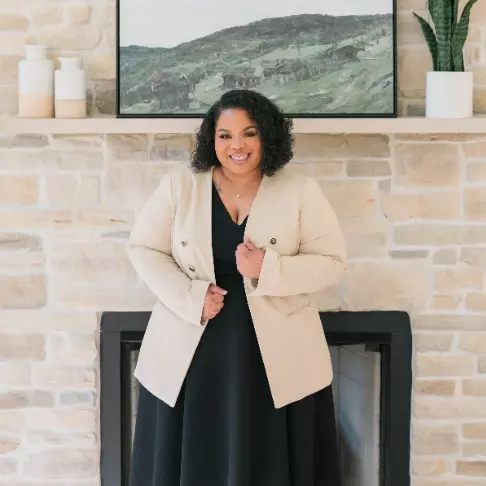$850,000
$998,000
14.8%For more information regarding the value of a property, please contact us for a free consultation.
7 Beds
5 Baths
7,762 SqFt
SOLD DATE : 02/28/2025
Key Details
Sold Price $850,000
Property Type Single Family Home
Sub Type Detached
Listing Status Sold
Purchase Type For Sale
Square Footage 7,762 sqft
Price per Sqft $109
Subdivision Gospel Hill
MLS Listing ID 654123
Sold Date 02/28/25
Style Tudor
Bedrooms 7
Full Baths 4
Half Baths 2
HOA Y/N No
Abv Grd Liv Area 7,762
Year Built 1907
Annual Tax Amount $9,404
Tax Year 2024
Lot Size 2.840 Acres
Acres 2.84
Property Sub-Type Detached
Property Description
El Capote, ca. 1907. One of Staunton's most spectacular and significant properties. Situated on 2.84 acres in the Gospel Hill Historic District, El Capote has remained in the same family for 117 years. When passing through the rear gate, you know immediately that you're in a special place. Perfectly situated on the elevated land, the house captures the morning sun as it passes over the Blue Ridge Mountains. Large light filled rooms on every floor. The stunning foyer leads to magnificent living and dining areas, an oak paneled den w/fireplace, oversize kitchen and pantry, and a glass enclosed sunroom. Ascend the sweeping staircase, or take the elevator, to large bedrooms, baths, and bonus rooms on the second floor. Venture on to the 3rd floor and find 2 bedrooms, living area, 1 full bath, and storage room. Mature grounds offer beauty and privacy. Oversize garage. This amazing property is truly one-of-a-kind.
Location
State VA
County Staunton
Zoning R-3 Residential High Density
Direction From downtown Staunton. North on Coalter St. to Sherwood Avenue. Right onto Sherwood Avenue. Entrance through gate of the stone wall on the Right. See sign.
Rooms
Basement Interior Entry, Unfinished, Walk-Out Access
Interior
Interior Features Breakfast Bar, Entrance Foyer, Home Office
Heating Central, Hot Water
Cooling Central Air
Flooring Hardwood
Fireplaces Type Multiple
Fireplace Yes
Appliance Dishwasher, Electric Range, Refrigerator
Laundry Washer Hookup, Dryer Hookup
Exterior
Parking Features Detached, Garage Faces Front, Garage
Garage Spaces 2.0
Fence Partial
Community Features None
Utilities Available Fiber Optic Available, Natural Gas Available
View Y/N Yes
Water Access Desc Public
View Mountain(s), Panoramic
Roof Type Asbestos Shingle,Composition,Shingle
Garage Yes
Building
Foundation Stone
Sewer Public Sewer
Water Public
New Construction No
Schools
Elementary Schools T.C. Mcswain
Middle Schools Shelburne
High Schools Staunton
Others
Tax ID 2503
Financing Conventional
Read Less Info
Want to know what your home might be worth? Contact us for a FREE valuation!

Our team is ready to help you sell your home for the highest possible price ASAP
Bought with BLUE RIDGE FINE PROPERTIES BY SHANNON HARRINGTON
"My job is to find and attract mastery-based agents to the office, protect the culture, and make sure everyone is happy! "


