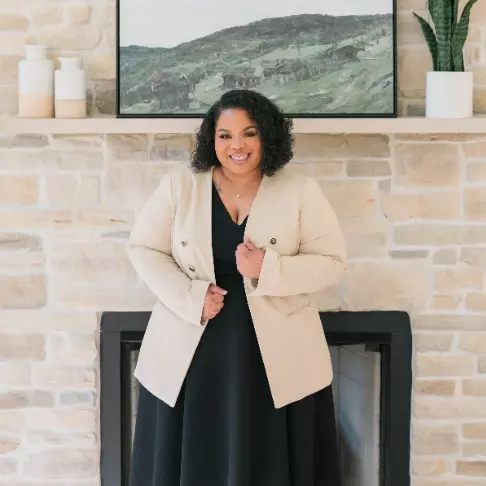$570,000
$599,000
4.8%For more information regarding the value of a property, please contact us for a free consultation.
3 Beds
4 Baths
3,327 SqFt
SOLD DATE : 03/06/2025
Key Details
Sold Price $570,000
Property Type Single Family Home
Sub Type Attached
Listing Status Sold
Purchase Type For Sale
Square Footage 3,327 sqft
Price per Sqft $171
Subdivision Preston Lake
MLS Listing ID 659466
Sold Date 03/06/25
Bedrooms 3
Full Baths 3
Half Baths 1
HOA Fees $250/mo
HOA Y/N Yes
Abv Grd Liv Area 2,254
Year Built 2009
Annual Tax Amount $3,112
Tax Year 2024
Lot Size 3,920 Sqft
Acres 0.09
Property Sub-Type Attached
Property Description
Beautifully designed upscale rowhome in Preston Lake with character and unique features throughout. Rooftop terrace with views, walnut hardwood flooring on the main and second level, freshly painted gourmet kitchen with stainless appliances, huge wine refrigerator. Custom blinds, gas fireplace, tons of built-ins throughout, crown molding, coffered ceiling, pocket doors, double car garage with new epoxy flooring, fresh paint, and new railing. Whole house humidifier, dual zone HVAC. The upper level features a freshly painted primary suite with a balcony overlooking the lake, large walk-in closet with custom built-ins, crown molding, tray ceiling, a primary bathroom with tile floors, walk-in shower, double vanity, a bedroom with an en-suite, laundry room, and access from inside to the rooftop terrace. The basement level offers a bedroom and full bathroom with a tile walk-in shower, living room with tile floor, "safe" room, utility room, and tons of storage. Enjoy all the amenities that Preston Lake has to offer including a community clubhouse overlooking the lake, community pool, play areas, dog park, walking trail, beautiful views of Massanutten mountain, and annual community activities for all ages.
Location
State VA
County Rockingham
Community Sidewalks
Area Rockingham Co Se
Zoning R-5 Planned Residential District
Direction Rt. 33 East, Right on Massanetta Springs Road, Right on Preston Lake Blvd., Right on Preston Shore Drive, Home on the right.
Rooms
Basement Finished, Heated
Interior
Interior Features Double Vanity, Walk-In Closet(s), Entrance Foyer, Eat-in Kitchen, Home Office, Recessed Lighting, Utility Room
Heating Heat Pump, Natural Gas
Cooling Heat Pump
Flooring Carpet, Ceramic Tile, Hardwood, Vinyl
Fireplaces Number 1
Fireplaces Type One, Gas Log
Fireplace Yes
Appliance Dishwasher, Disposal, Gas Range, Microwave, Refrigerator, Wine Cooler, Dryer, Washer
Laundry Stacked
Exterior
Parking Features Asphalt, Attached, Garage, Garage Door Opener, Garage Faces Rear
Garage Spaces 2.0
Pool None
Community Features Sidewalks
Utilities Available Cable Available, Fiber Optic Available, Natural Gas Available
Amenities Available None
View Y/N Yes
Water Access Desc Public
View Mountain(s), Residential
Roof Type Composition,Shingle
Porch Deck, Front Porch, Patio, Porch
Garage Yes
Building
Foundation Poured
Sewer Public Sewer
Water Public
Level or Stories Two
New Construction No
Schools
Elementary Schools Cub Run (Rockingham)
Middle Schools Montevideo
High Schools Spotswood
Others
HOA Fee Include Association Management,Clubhouse,Cable TV,Fitness Facility,Maintenance Grounds,Playground,Trash
Senior Community No
Tax ID 125A-(3)-12F
Financing Other
Read Less Info
Want to know what your home might be worth? Contact us for a FREE valuation!

Our team is ready to help you sell your home for the highest possible price ASAP
Bought with Funkhouser Real Estate Group
"My job is to find and attract mastery-based agents to the office, protect the culture, and make sure everyone is happy! "







