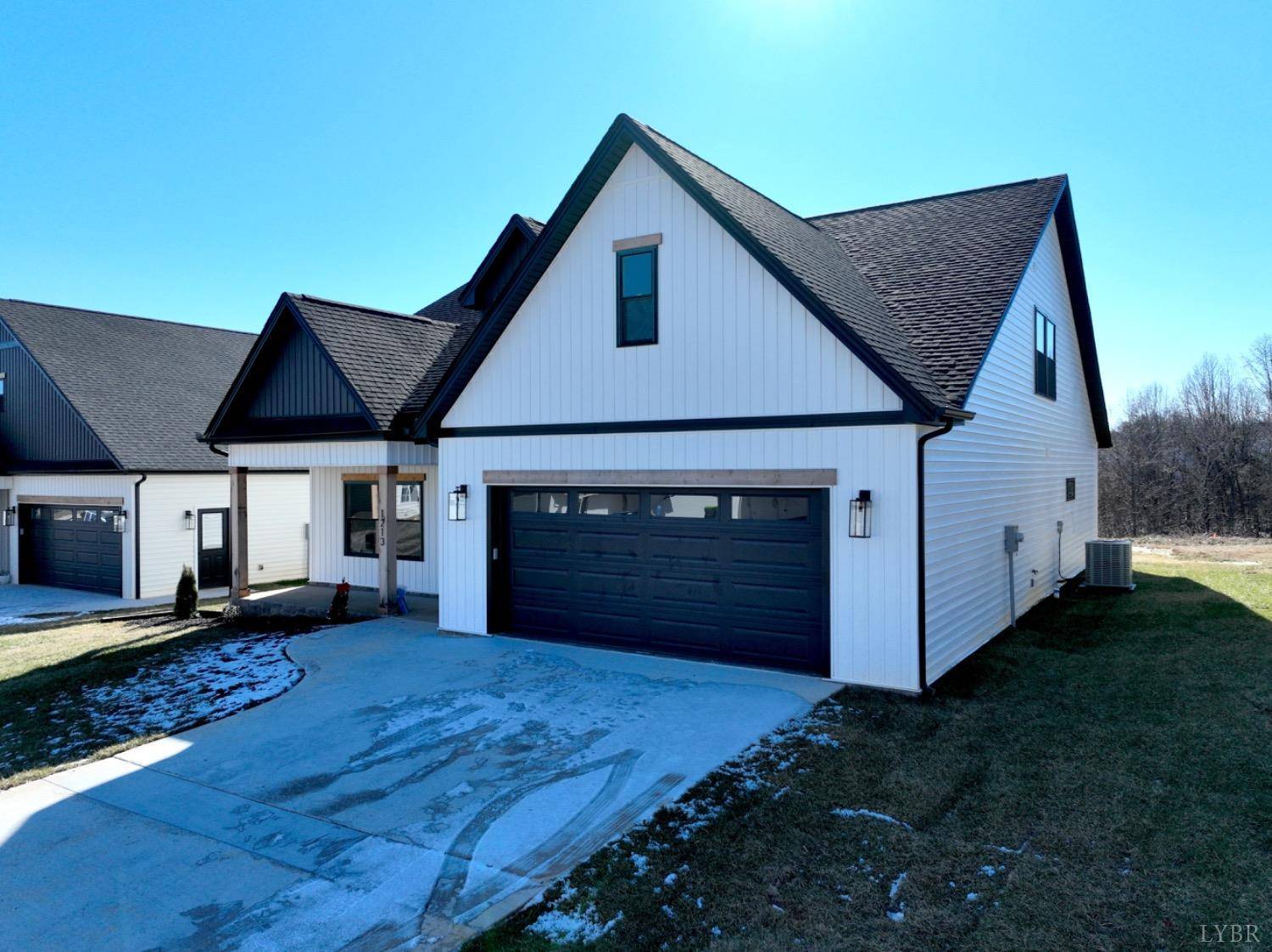Bought with Eunice Cai • Century 21 ALL-SERVICE-FOR
$529,000
$559,900
5.5%For more information regarding the value of a property, please contact us for a free consultation.
5 Beds
3 Baths
2,526 SqFt
SOLD DATE : 03/28/2025
Key Details
Sold Price $529,000
Property Type Single Family Home
Sub Type Single Family Residence
Listing Status Sold
Purchase Type For Sale
Square Footage 2,526 sqft
Price per Sqft $209
Subdivision Farmington At Forest
MLS Listing ID 356774
Sold Date 03/28/25
Bedrooms 5
Full Baths 3
HOA Fees $52/mo
Year Built 2025
Lot Size 8,276 Sqft
Property Sub-Type Single Family Residence
Property Description
Welcome home to this stunning two-story modern farmhouse with alluring wood accent exterior design in the most convenient neighborhood in Forest!!! With its dual main level primary suites, this home design works for many different family needs. Walk into two story foyer through a beautiful double doors, that open up to a huge family room with a vaulted ceiling, floor-to-ceiling electrical fireplace and a gorgeous gourmet kitchen with vaulted ceiling with beams, custom white Shaker cabinets, big island, pantry, and quartz countertops. Both Primary bedrooms have vaulted ceilings and on-suite with walk-in tiled showers, barn doors, quartz countertops, and walk-in closets. The main level also has a separate laundry room with custom cabinets, custom build mudroom, and an office room. The second level features three spacious bedrooms with walk-in closets and a full bathroom. Call today to see this beautiful home!
Location
State VA
County Bedford
Zoning R-1
Rooms
Family Room 0x0 Level:
Other Rooms 0x0 Level: 0x0 Level: 0x0 Level:
Dining Room 11x10 Level: Level 1 Above Grade
Kitchen 11x10 Level: Level 1 Above Grade
Interior
Interior Features Cable Available, Ceiling Fan(s), Drywall, Great Room, High Speed Data Aval, Main Level Bedroom, Primary Bed w/Bath, Pantry, Smoke Alarm, Tile Bath(s), Walk-In Closet(s)
Heating Heat Pump
Cooling Heat Pump
Flooring Vinyl Plank
Fireplaces Number 1 Fireplace, Great Room
Exterior
Exterior Feature Pool Nearby, Undergrnd Utilities, Mountain Views, Club House Nearby
Utilities Available AEP/Appalachian Powr
Roof Type Shingle
Building
Story Two
Sewer County
Schools
School District Bedford
Others
Acceptable Financing Conventional
Listing Terms Conventional
Read Less Info
Want to know what your home might be worth? Contact us for a FREE valuation!
Our team is ready to help you sell your home for the highest possible price ASAP
"My job is to find and attract mastery-based agents to the office, protect the culture, and make sure everyone is happy! "







