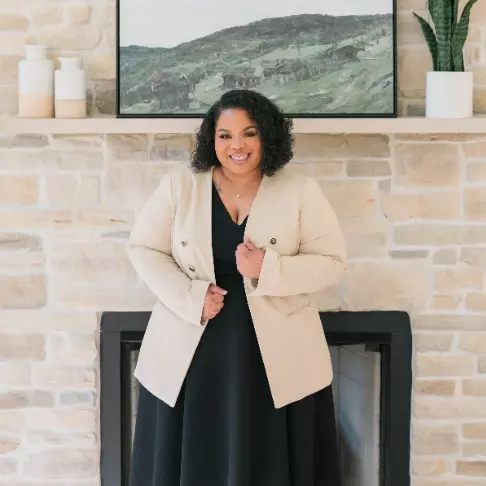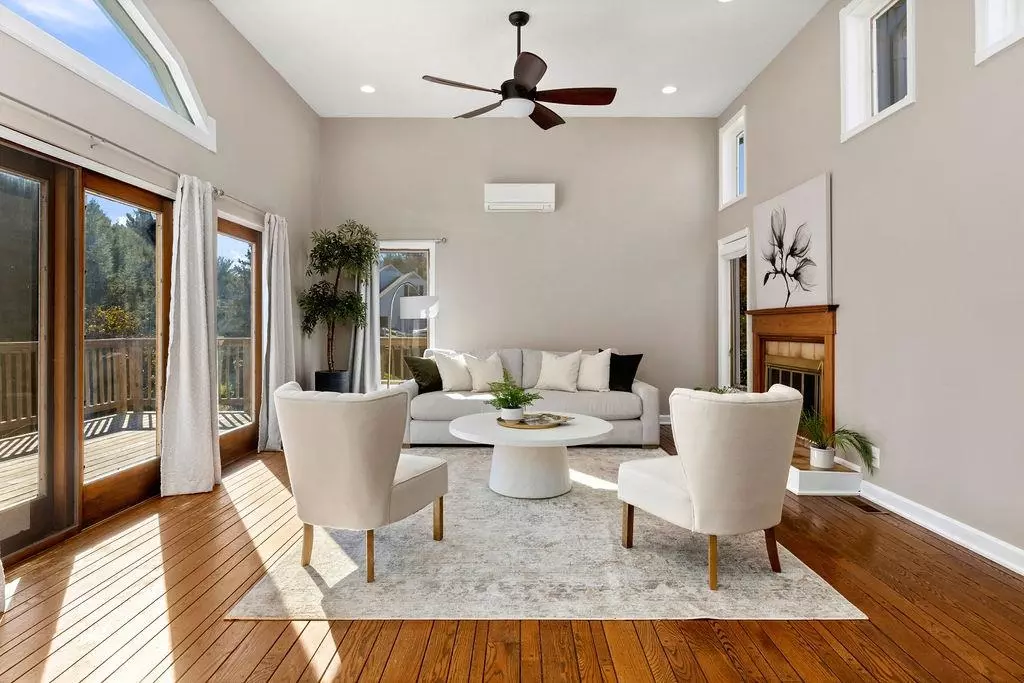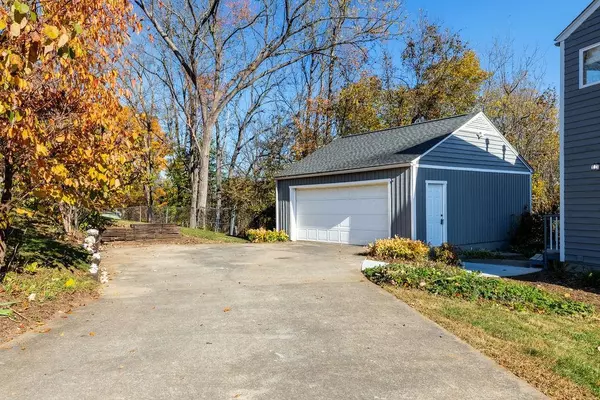$477,500
$499,990
4.5%For more information regarding the value of a property, please contact us for a free consultation.
3 Beds
4 Baths
4,083 SqFt
SOLD DATE : 04/30/2025
Key Details
Sold Price $477,500
Property Type Single Family Home
Sub Type Detached
Listing Status Sold
Purchase Type For Sale
Square Footage 4,083 sqft
Price per Sqft $116
Subdivision Fairway Hills
MLS Listing ID 658179
Sold Date 04/30/25
Bedrooms 3
Full Baths 3
Half Baths 1
HOA Y/N No
Abv Grd Liv Area 2,861
Year Built 1980
Annual Tax Amount $2,775
Tax Year 2023
Lot Size 1.310 Acres
Acres 1.31
Property Sub-Type Detached
Property Description
Cool, expansive & contemporary home located on a 1+ acre corner lot in the desired golf course community of Waynesboro, VA. So many updates which include new roof, kitchen, front porch, 2 new decks, newer HVAC, 3 new baths & more. At entry, you will be immediately introduced to 2 of this home's best features, the oversized foyer & the grand living rm; both with high ceilings, many windows, loads of character and an abundance of natural light. To the left of the foyer, there is a formal dining room, completely new kitchen, with an eat in area & another large family room. Both the living & family room's offer wood burning fireplaces. The main level also offers a half bath, laundry/mud room & easy access to the oversized det. garage. The 2nd level includes 3 bedrooms, one being the owners suite, with a beautifully updated spa-like bathroom. The basement offers yet another flex space, make it an in-law suite or a rec room/media room. Just down the hall is another updated bathroom, a huge unfinished storage area & another finished room, which could easily be used for a workout space, office, etc. This lot is potentially subdividable. Such a welcoming property...it's not just a home, it's a Lifestyle!
Location
State VA
County Waynesboro
Zoning RS-12 Single Family Residential
Direction From I-64 E take exit 94 toward Waynesboro, continue onto Rosser Ave. Turn right onto Northgate Ave, turn right onto Glenwood Blvd, turn right onto Fairway Dr, the property will be on the right.
Rooms
Basement Exterior Entry, Interior Entry, Partially Finished, Walk-Out Access
Interior
Interior Features Double Vanity, Entrance Foyer, Recessed Lighting, Utility Room
Heating Forced Air, Natural Gas
Cooling Central Air, Ductless
Flooring Carpet, Ceramic Tile, Hardwood, Luxury Vinyl Plank
Fireplaces Number 2
Fireplaces Type Two, Wood Burning
Fireplace Yes
Appliance Dishwasher, Electric Range, Refrigerator
Laundry Washer Hookup, Dryer Hookup, Sink
Exterior
Parking Features Detached, Electricity, Garage
Garage Spaces 2.0
Utilities Available High Speed Internet Available
Water Access Desc Public
Roof Type Composition,Shingle
Porch Deck, Front Porch, Porch
Garage Yes
Building
Foundation Block
Sewer Public Sewer
Water Public
Level or Stories Two
New Construction No
Schools
Elementary Schools Westwood Hills
Middle Schools Kate Collins
High Schools Waynesboro
Others
Tax ID 697500
Financing Cash
Read Less Info
Want to know what your home might be worth? Contact us for a FREE valuation!

Our team is ready to help you sell your home for the highest possible price ASAP
Bought with REAL ESTATE PLUS
"My job is to find and attract mastery-based agents to the office, protect the culture, and make sure everyone is happy! "







