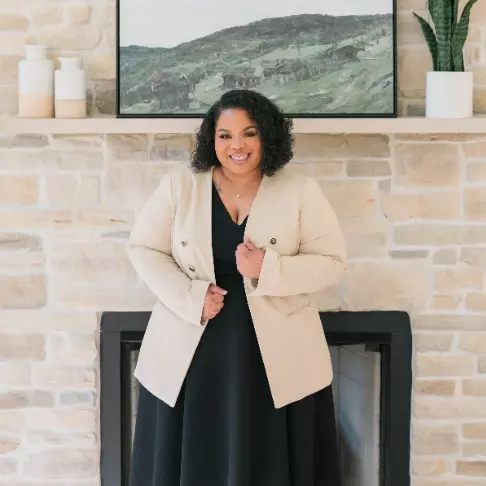$384,000
$389,000
1.3%For more information regarding the value of a property, please contact us for a free consultation.
4 Beds
3 Baths
2,361 SqFt
SOLD DATE : 05/21/2025
Key Details
Sold Price $384,000
Property Type Single Family Home
Sub Type Detached
Listing Status Sold
Purchase Type For Sale
Square Footage 2,361 sqft
Price per Sqft $162
Subdivision Rose Cliff
MLS Listing ID 660078
Sold Date 05/21/25
Style Colonial,Other
Bedrooms 4
Full Baths 3
HOA Y/N No
Abv Grd Liv Area 1,908
Year Built 1976
Annual Tax Amount $2,819
Tax Year 2024
Lot Size 0.310 Acres
Acres 0.31
Property Sub-Type Detached
Property Description
Coveted Tree St location within a few minutes of Ridgeview Park, YMCA, and library! Solid brick construction with character and charm. Lots of space that includes a full bath on every level. Main floor has entry from carport into kitchen (wood cabinets, pantry, and optional laundry hookup), spacious living/dining room (gas fireplace, built-in shelves, crown molding, and hardwood floors) and a primary bedroom. Upstairs has lots of sleeping space and multiple walk-in closets. In total the home has 4 bedroom options with the 3rd upstairs room useable as a bedroom, den, or home office. Expand activities to the walkout basement which has a large room with kitchenette; could be used as a rec room, family room, or extra sleeping area (w/ full bath) and the utility area provides tons of storage with built in shelves and laundry sink. Extras: Covered front porch, larger than typical city parcel (nearly level side yard for play, pets, or garden), paved driveway with ample parking, roof and Carrier A/C replaced in 2018, granite countertops and some updated fixtures in bathrooms, age-in place features such as stairlift to basement, and more storage in walk-in attic. Easy commute to Charlottesville with ability to have so much more home!
Location
State VA
County Waynesboro
Zoning RS-7 Single-Family Residential-7
Direction For Charlottesville commuters: only 2.2 miles to I64 exit 96 (R on Delphine, L on Windsor, R on Lyndhurst, L on Rife, R on Pine, L on 15th St) Staunton may use Exit 94 which is also just a few miles to property.
Rooms
Basement Partially Finished, Walk-Out Access
Main Level Bedrooms 1
Interior
Interior Features Primary Downstairs, Walk-In Closet(s), Entrance Foyer, High Ceilings, Programmable Thermostat, Recessed Lighting
Heating Baseboard, Hot Water, Natural Gas
Cooling Central Air
Flooring Carpet, Concrete, Hardwood, Linoleum
Fireplaces Number 1
Fireplaces Type One, Gas Log, Masonry
Fireplace Yes
Window Features Insulated Windows,Screens
Appliance Convection Oven, Dishwasher, Electric Cooktop, Electric Range, Disposal, Refrigerator, Dryer, Washer
Laundry Washer Hookup, Dryer Hookup, Sink
Exterior
Exterior Feature Chimney Cap(s), Gutter Guard System
Parking Features Attached, Carport, Garage Faces Front, Garage
Carport Spaces 1
Utilities Available Cable Available, Fiber Optic Available, Natural Gas Available, High Speed Internet Available
View Y/N Yes
Water Access Desc Public
View Mountain(s), Residential
Roof Type Composition,Shingle
Accessibility Accessible Elevator Installed, Grab Bars, Accessible Doors, Accessible Hallway(s)
Porch Brick, Concrete, Front Porch, Porch
Garage No
Building
Foundation Block
Sewer Public Sewer
Water Public
Level or Stories Two
New Construction No
Schools
Elementary Schools Berkeley Glenn
Middle Schools Kate Collins
High Schools Waynesboro
Others
Senior Community No
Tax ID 54/ 4 43C/ B
Security Features Smoke Detector(s)
Financing Conventional
Read Less Info
Want to know what your home might be worth? Contact us for a FREE valuation!

Our team is ready to help you sell your home for the highest possible price ASAP
Bought with EPIQUE REALTY
"My job is to find and attract mastery-based agents to the office, protect the culture, and make sure everyone is happy! "







