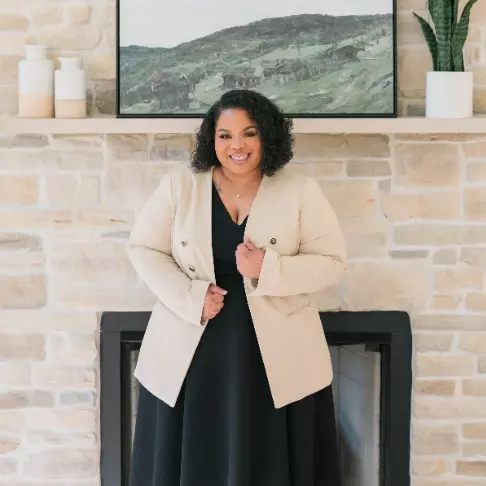$454,057
$454,863
0.2%For more information regarding the value of a property, please contact us for a free consultation.
3 Beds
3 Baths
1,970 SqFt
SOLD DATE : 07/24/2025
Key Details
Sold Price $454,057
Property Type Single Family Home
Sub Type Detached
Listing Status Sold
Purchase Type For Sale
Square Footage 1,970 sqft
Price per Sqft $230
Subdivision Bridgeport
MLS Listing ID 667348
Sold Date 07/24/25
Style Craftsman
Bedrooms 3
Full Baths 2
Half Baths 1
HOA Fees $20/ann
HOA Y/N Yes
Abv Grd Liv Area 1,970
Year Built 2025
Tax Year 2025
Lot Size 0.260 Acres
Acres 0.26
Property Sub-Type Detached
Property Description
This custom build is SOLD but ask your agent about building one of your own. This Popular ANDRE floor plan by Oaktree Builders located in the Oakbridge Community of Bridgeport in Augusta County and Wilson School District has all the essentials on the main level! This spacious home offers an open concept kitchen, dining and living room area, home office, half bath, laundry & mud room and a large primary suite all on the main level. It also includes a covered front porch and rear screened porch to enjoy the fresh air and mountain views! 2 bedrooms with a shared bath on the 2nd story plus a huge unfinished bonus room round out this floor plan. Features include granite counters, tiled primary shower, ample storage/closet space and luxury vinyl plank floors throughout. Contact us today to build your own.
Location
State VA
County Augusta
Community Sidewalks
Zoning SF12
Direction - Take US 250 E towards Waynesboro - Turn right onto Aero Drive - Turn left onto Bridgeport Dr - Turn right onto Lindburgh Dr - on Right
Rooms
Main Level Bedrooms 1
Interior
Interior Features Double Vanity, Primary Downstairs, Walk-In Closet(s), Breakfast Bar, Entrance Foyer, Home Office, Kitchen Island, Mud Room, Recessed Lighting
Heating Heat Pump
Cooling Heat Pump
Flooring Luxury Vinyl Plank
Fireplace No
Window Features Double Pane Windows,Screens
Appliance Dishwasher, Electric Range, Disposal
Laundry Washer Hookup, Dryer Hookup
Exterior
Exterior Feature Porch
Parking Features Attached, Electricity, Garage Faces Front, Garage, Garage Door Opener
Garage Spaces 2.0
Pool None
Community Features Sidewalks
Utilities Available Fiber Optic Available
Amenities Available None
View Y/N Yes
Water Access Desc Public
View Mountain(s), Residential
Roof Type Composition,Shingle
Porch Front Porch, Patio, Porch, Screened
Garage Yes
Building
Lot Description Landscaped
Foundation Block, Slab
Builder Name OAKTREE BUILDERS
Sewer Public Sewer
Water Public
Level or Stories One and One Half
New Construction Yes
Schools
Elementary Schools Wilson
Middle Schools Wilson
High Schools Wilson Memorial
Others
HOA Fee Include None
Senior Community No
Security Features Smoke Detector(s)
Financing Cash
Read Less Info
Want to know what your home might be worth? Contact us for a FREE valuation!

Our team is ready to help you sell your home for the highest possible price ASAP
Bought with LONG & FOSTER REAL ESTATE INC STAUNTON/WAYNESBORO
"My job is to find and attract mastery-based agents to the office, protect the culture, and make sure everyone is happy! "







